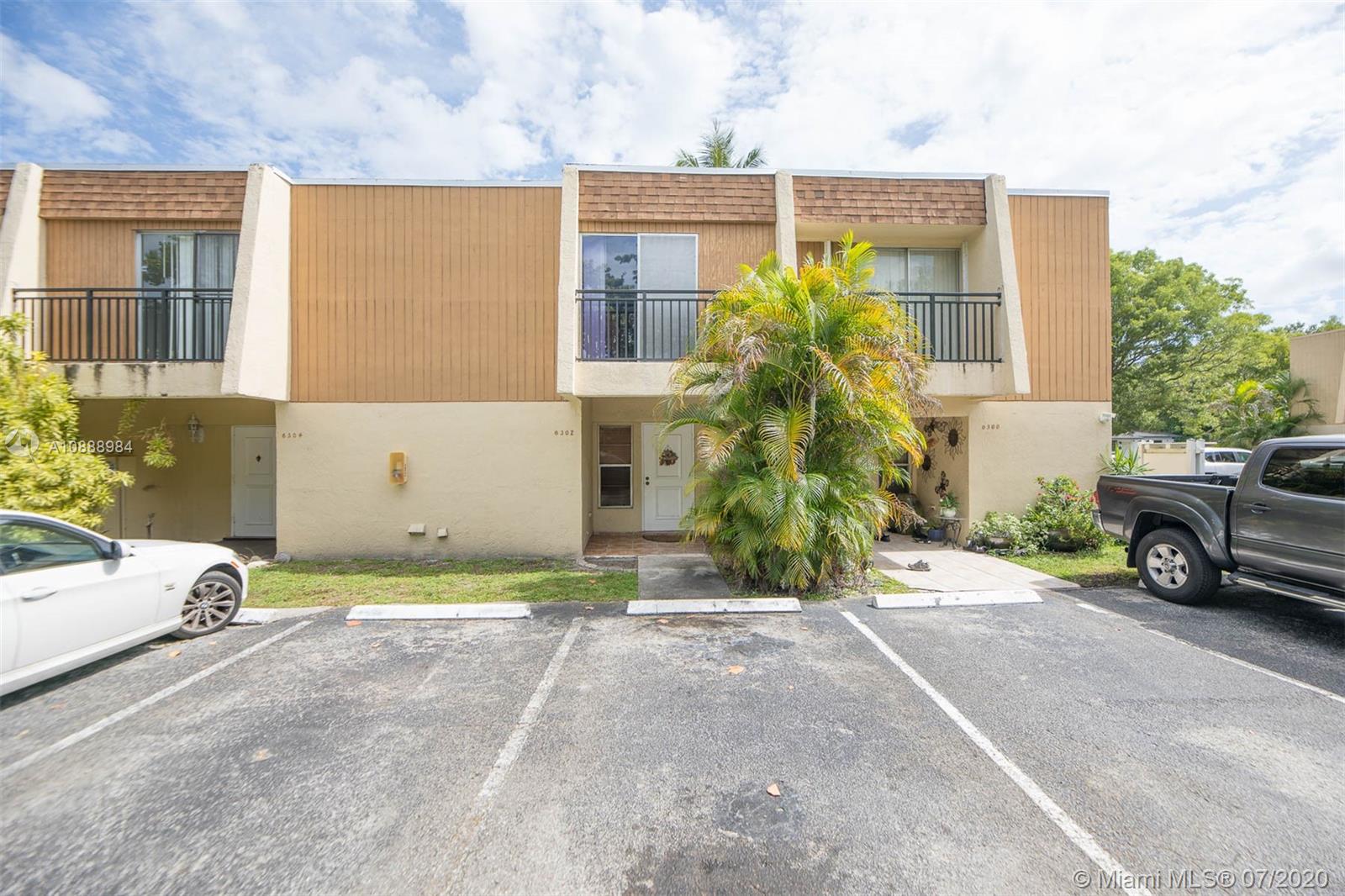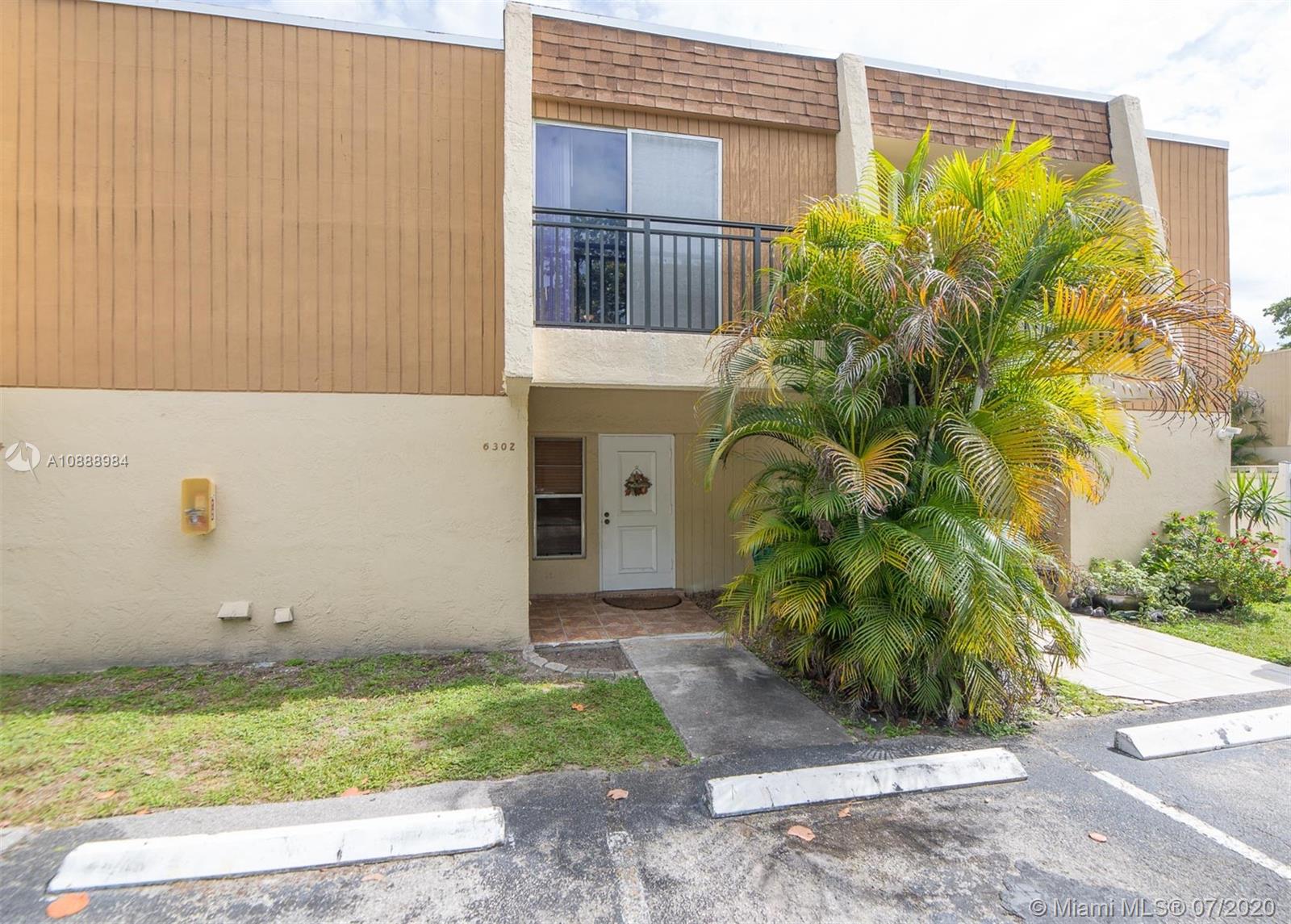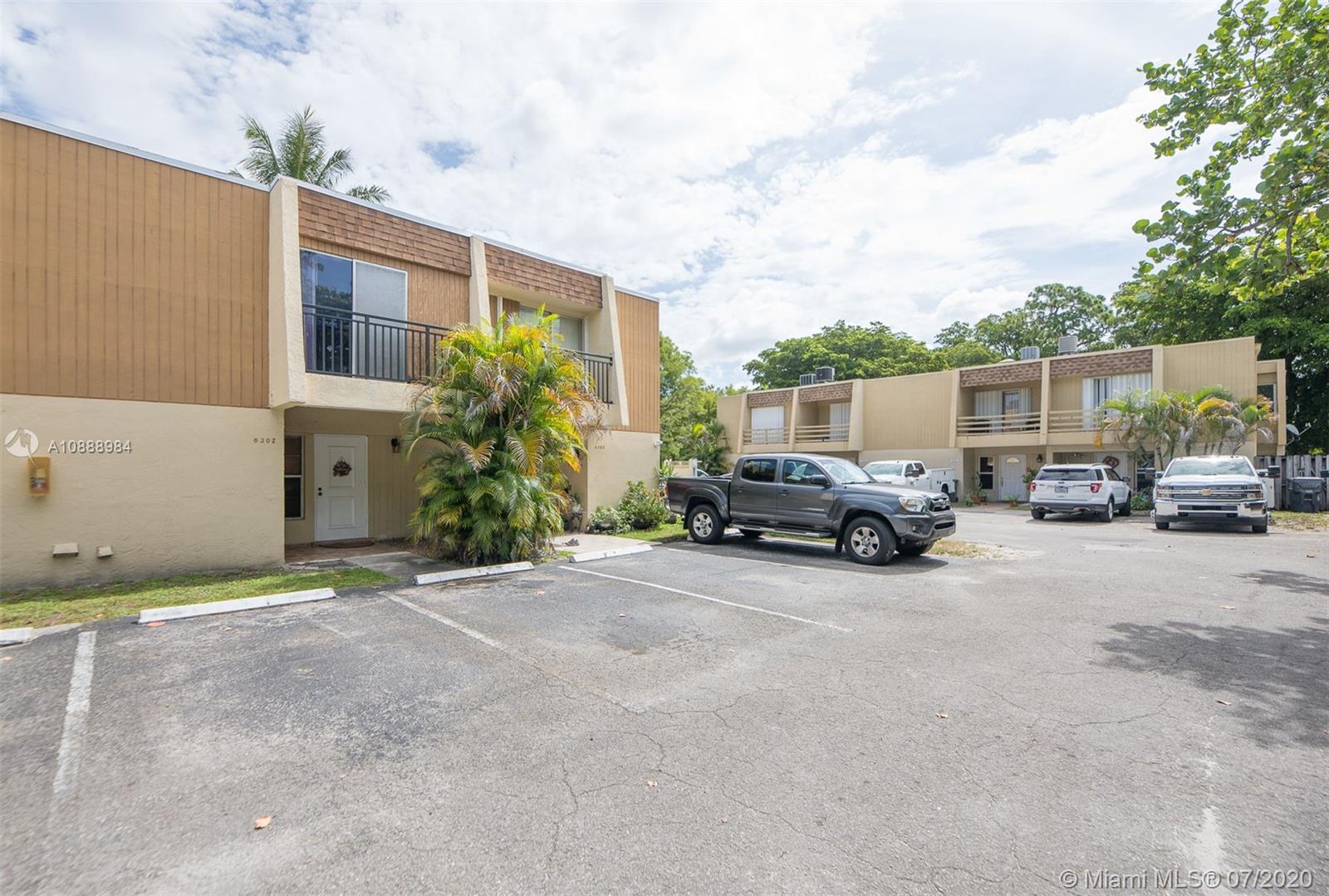For more information regarding the value of a property, please contact us for a free consultation.
6302 Moseley St #3 Hollywood, FL 33024
Want to know what your home might be worth? Contact us for a FREE valuation!

Our team is ready to help you sell your home for the highest possible price ASAP
Key Details
Sold Price $157,800
Property Type Townhouse
Sub Type Townhouse
Listing Status Sold
Purchase Type For Sale
Square Footage 1,210 sqft
Price per Sqft $130
Subdivision Sugarloaf Park Ph #1 Cond
MLS Listing ID A10888984
Sold Date 08/31/20
Style Cluster Home
Bedrooms 2
Full Baths 1
Half Baths 1
Construction Status Resale
HOA Fees $275/mo
HOA Y/N Yes
Year Built 1979
Annual Tax Amount $926
Tax Year 2019
Contingent Pending Inspections
Property Description
This 2 bedroom/1.5 bath townhome has everything you need! Small building of only 8 units. Large living area. Half bathroom downstairs. Two bedrooms upstairs with split floor plan. Bedroom 1 has additional room- use as office, baby room, exercise, etc. Master Bathroom includes separate shower & tub. Private fenced in backyard- great for small playground, BBQ area, or pet sunbathing. Two parking spaces directly in front of townhome. Plenty of closet & storage space, and separate laundry room. Roof replaced 2015. Close to Hard Rock Casino, Memorial Hospital, Publix, Turnpike Hwy, shopping, restaurants, and more! Make this your home, or rent out immediately!
Location
State FL
County Broward County
Community Sugarloaf Park Ph #1 Cond
Area 3100
Direction Turnpike - exit west on Taft St. Make right on Moseley St. to Sugarloaf Park - 6302.
Interior
Interior Features First Floor Entry, Fireplace, Living/Dining Room, Sitting Area in Master, Split Bedrooms, Upper Level Master
Heating Central
Cooling Central Air
Flooring Carpet, Tile
Furnishings Unfurnished
Fireplace Yes
Appliance Dryer, Electric Range, Disposal, Microwave, Refrigerator, Washer
Exterior
Exterior Feature Porch
Amenities Available None
Waterfront No
View Y/N No
View None
Porch Open, Porch
Parking Type Assigned, Two or More Spaces
Garage No
Building
Faces South
Architectural Style Cluster Home
Structure Type Block
Construction Status Resale
Schools
Elementary Schools Sheridan Park
Middle Schools Driftwood
High Schools Mcarthur
Others
Pets Allowed No Pet Restrictions, Yes
HOA Fee Include Insurance,Maintenance Grounds,Maintenance Structure,Roof,Trash,Water
Senior Community No
Tax ID 514112AA0030
Security Features Smoke Detector(s)
Acceptable Financing Cash, Conventional
Listing Terms Cash, Conventional
Financing Cash
Pets Description No Pet Restrictions, Yes
Read Less
Bought with Keller Williams Realty CS

"Molly's job is to find and attract mastery-based agents to the office, protect the culture, and make sure everyone is happy! "




