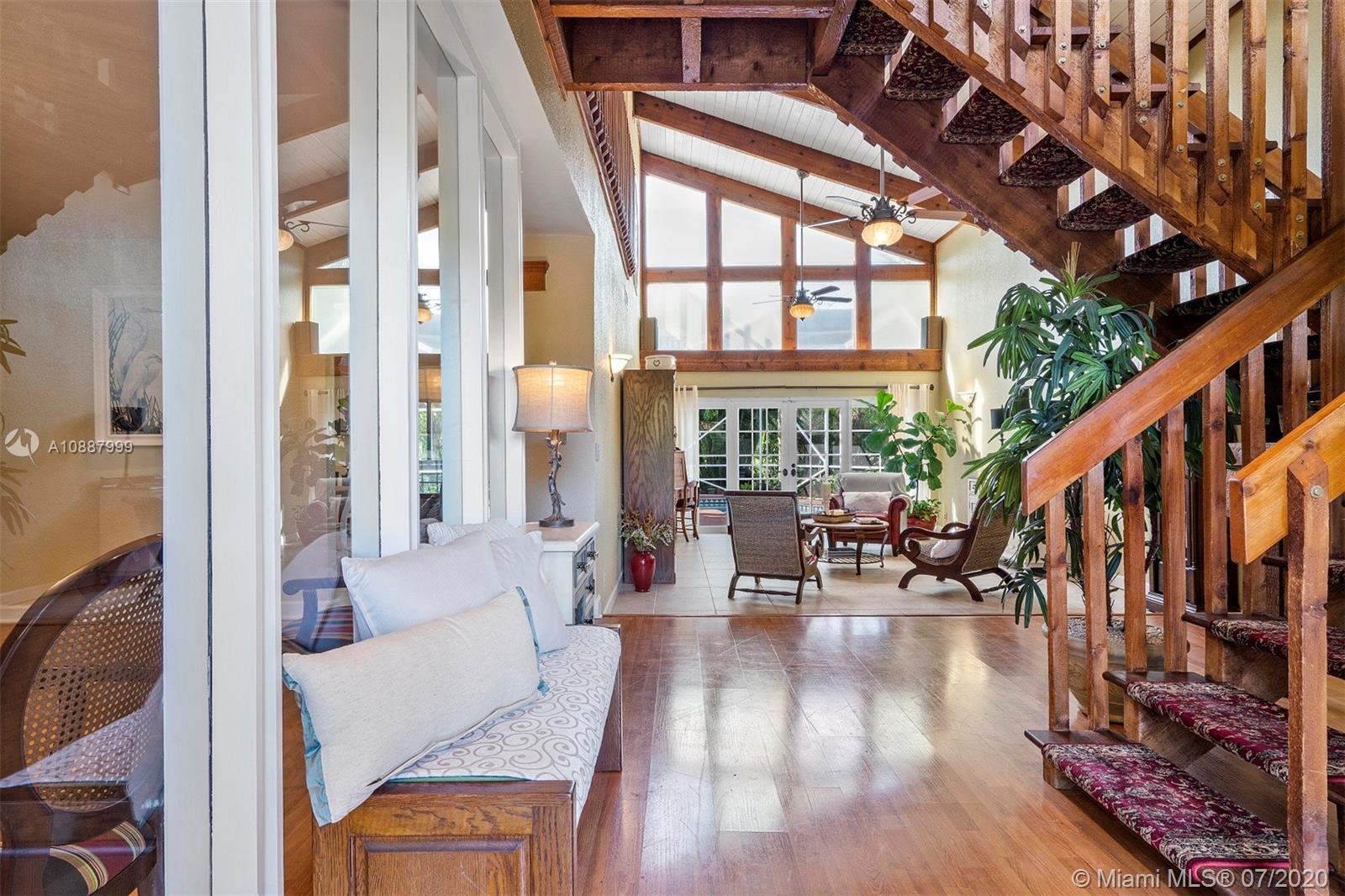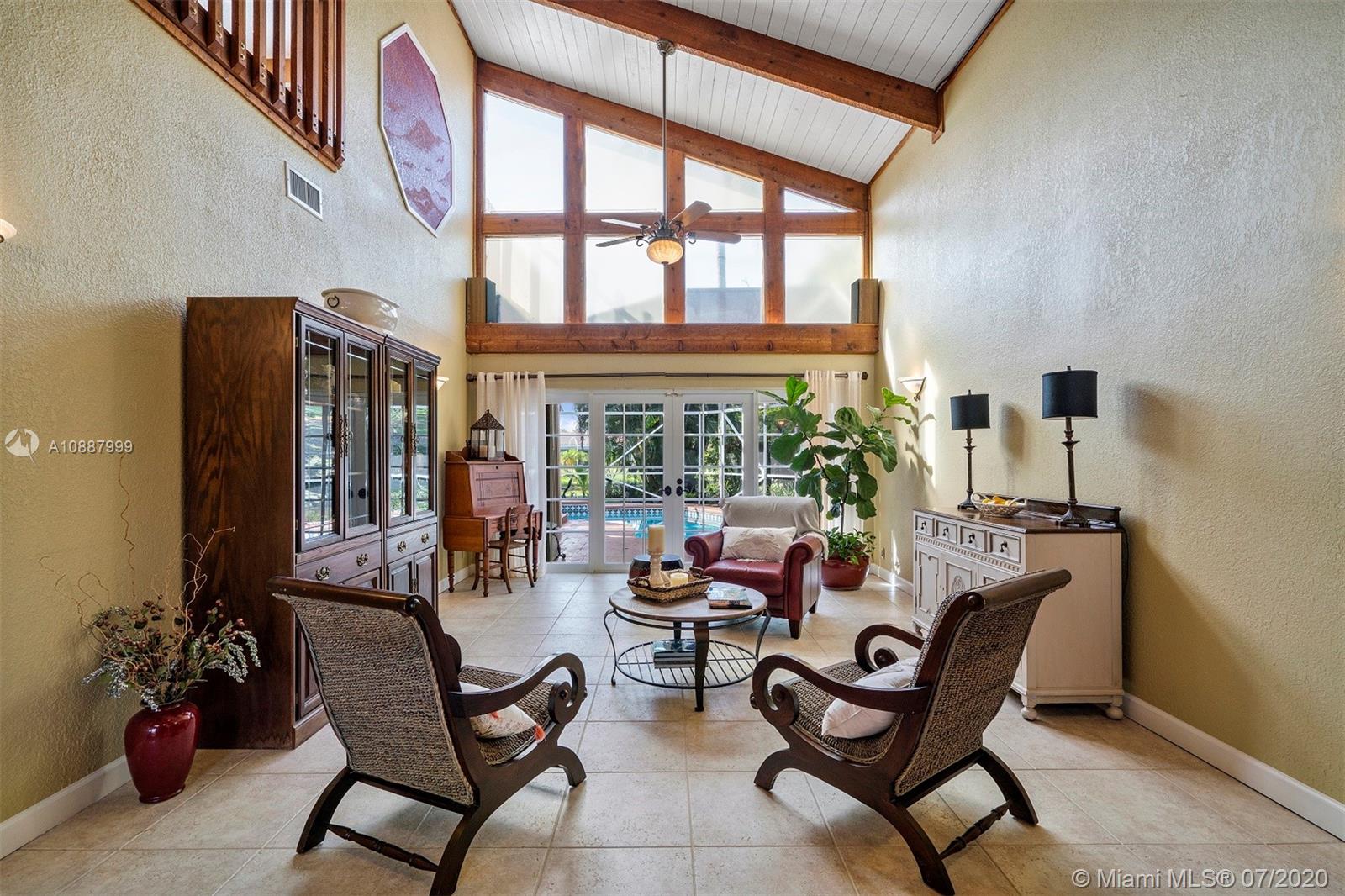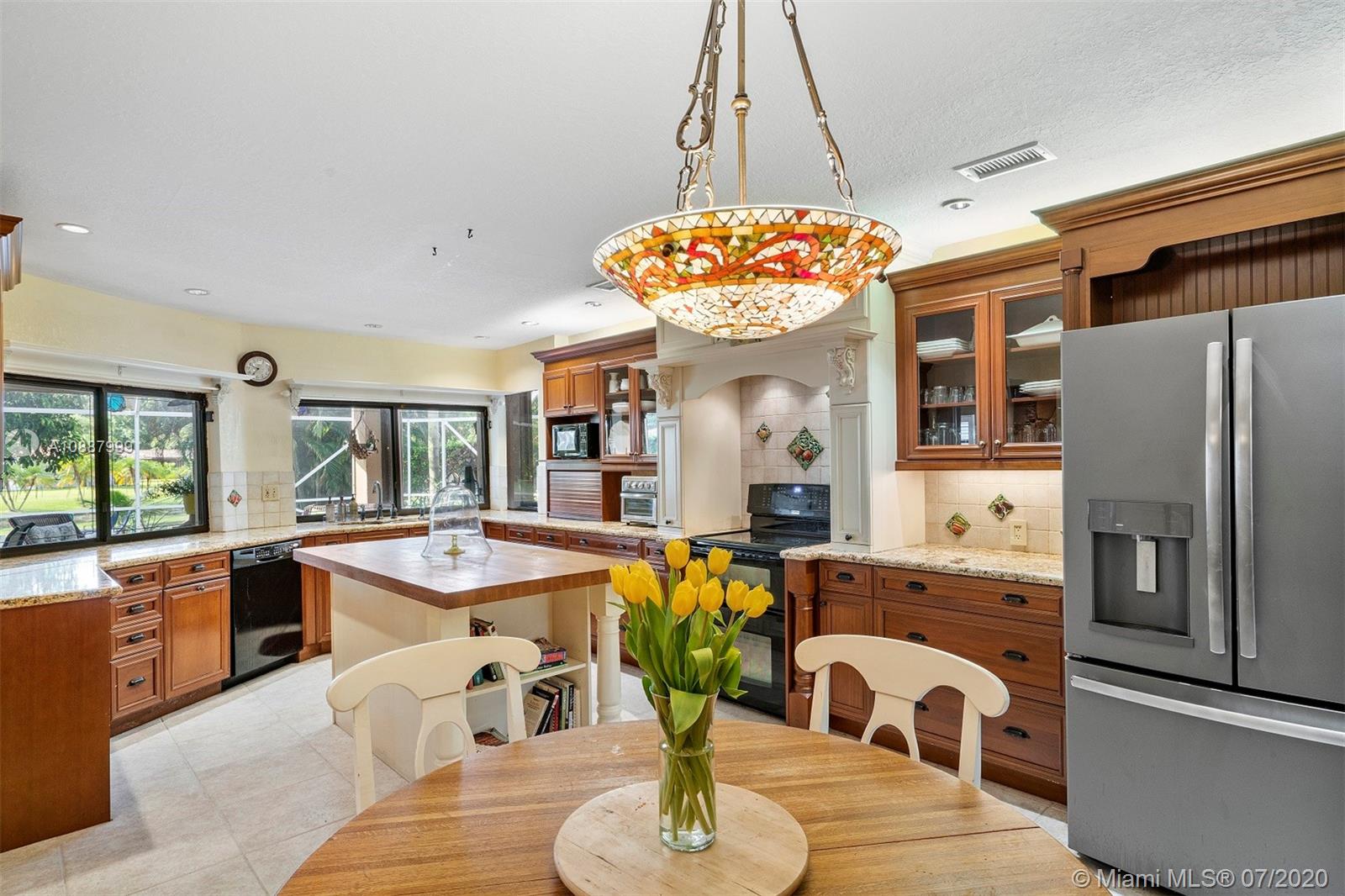For more information regarding the value of a property, please contact us for a free consultation.
10304 NW 3rd Pl Coral Springs, FL 33071
Want to know what your home might be worth? Contact us for a FREE valuation!

Our team is ready to help you sell your home for the highest possible price ASAP
Key Details
Sold Price $585,000
Property Type Single Family Home
Sub Type Single Family Residence
Listing Status Sold
Purchase Type For Sale
Square Footage 3,630 sqft
Price per Sqft $161
Subdivision Oak Wood
MLS Listing ID A10887999
Sold Date 09/29/20
Style Detached,Two Story
Bedrooms 4
Full Baths 3
Construction Status New Construction
HOA Y/N No
Year Built 1980
Annual Tax Amount $5,344
Tax Year 2019
Contingent 3rd Party Approval
Lot Size 0.300 Acres
Property Description
One of the largest 4/3 Coral Springs homes located in"The Oaks"with NO HOA! Circular driveway & 2 car garage leads to the front entry, living & family rooms french doors lead to covered patio-pool area & views of water. Take side stairs to large deck on 2nd level off Master suite, loft & home Office. Enjoy this home all yr pool & patio or make a fire in Flagstone wood fireplace in the cooler months New roof 2019, 2 A/C's,Water purification system, New 2020 pool resurfaced & eqpt, Custom built bar-sink, Kitchen & 2 baths remolded in '17-'18. Master bath separate private tub,shower & bidet area. Lush landscaping including butterfly garden, several seating areas & custom outdoor lighting. This home offers many options to meet your needs. Top rated schools and close to all major shopping.
Location
State FL
County Broward County
Community Oak Wood
Area 3628
Direction Riverside West of University \"The Oaks\"
Interior
Interior Features Wet Bar, Bedroom on Main Level, Dining Area, Separate/Formal Dining Room, Second Floor Entry, Eat-in Kitchen, French Door(s)/Atrium Door(s), First Floor Entry, Fireplace, Kitchen/Dining Combo, Upper Level Master, Vaulted Ceiling(s), Bar, Attic, Loft
Heating Central
Cooling Central Air, Ceiling Fan(s), Zoned
Flooring Carpet, Ceramic Tile, Other, Tile
Furnishings Unfurnished
Fireplace Yes
Window Features Blinds,Drapes,Plantation Shutters
Appliance Dryer, Dishwasher, Electric Range, Electric Water Heater, Disposal, Ice Maker, Microwave, Refrigerator, Water Softener Owned, Self Cleaning Oven, Washer
Exterior
Exterior Feature Balcony, Deck, Enclosed Porch, Fruit Trees, Lighting, Patio, Storm/Security Shutters
Parking Features Attached
Garage Spaces 2.0
Pool In Ground, Pool
Utilities Available Cable Available
Waterfront Description Canal Front
View Y/N Yes
View Canal, Water
Roof Type Barrel,Spanish Tile
Porch Balcony, Deck, Open, Patio, Porch, Screened
Garage Yes
Building
Lot Description 1/4 to 1/2 Acre Lot, Sprinklers Automatic
Faces North
Story 2
Sewer Public Sewer
Water Public
Architectural Style Detached, Two Story
Level or Stories Two
Structure Type Block
Construction Status New Construction
Schools
Elementary Schools Riverside
Middle Schools Ramblewood Middle
High Schools Taravella
Others
Pets Allowed No Pet Restrictions, Yes
Senior Community No
Tax ID 484133024240
Security Features Security System Owned
Acceptable Financing Cash, Conventional, VA Loan
Listing Terms Cash, Conventional, VA Loan
Financing Cash
Pets Allowed No Pet Restrictions, Yes
Read Less
Bought with Macken Realty Inc
"Molly's job is to find and attract mastery-based agents to the office, protect the culture, and make sure everyone is happy! "




