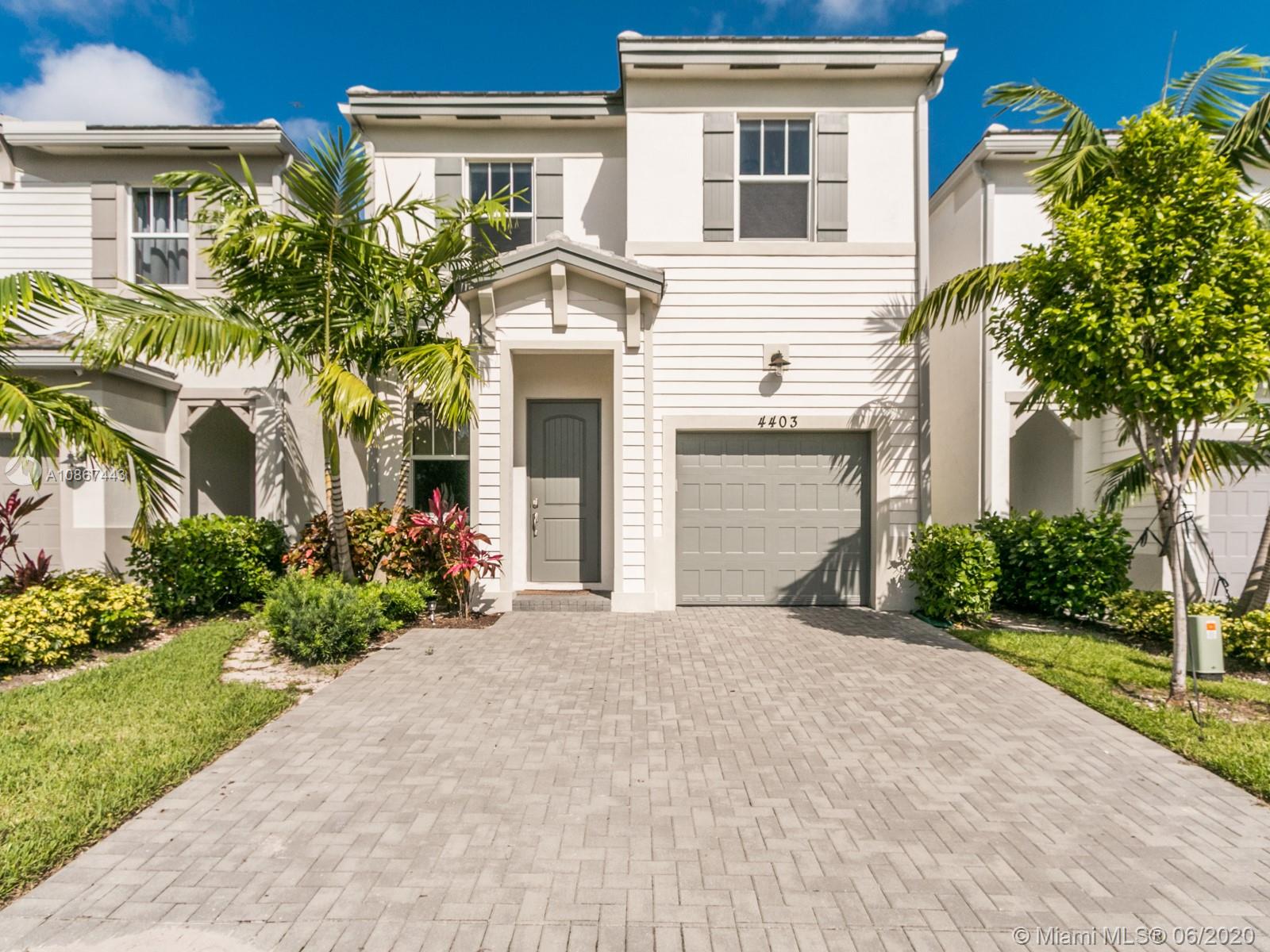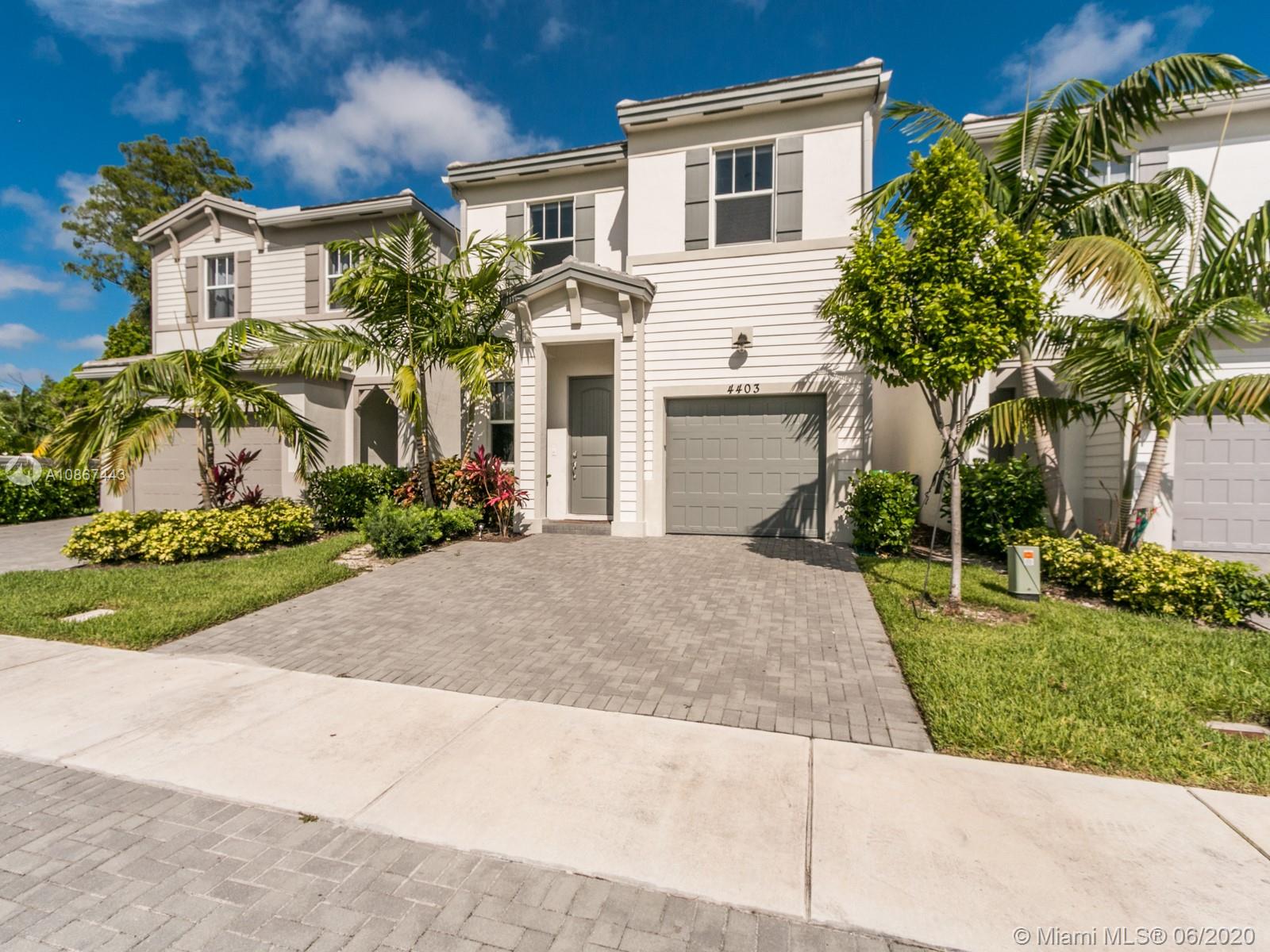For more information regarding the value of a property, please contact us for a free consultation.
4403 NW 48th Ter Tamarac, FL 33319
Want to know what your home might be worth? Contact us for a FREE valuation!

Our team is ready to help you sell your home for the highest possible price ASAP
Key Details
Sold Price $377,000
Property Type Single Family Home
Sub Type Single Family Residence
Listing Status Sold
Purchase Type For Sale
Square Footage 2,146 sqft
Price per Sqft $175
Subdivision Trails At Central Parc
MLS Listing ID A10867443
Sold Date 09/25/20
Style Detached,Two Story
Bedrooms 4
Full Baths 2
Half Baths 1
Construction Status Resale
HOA Fees $46/qua
HOA Y/N Yes
Year Built 2018
Annual Tax Amount $8,909
Tax Year 2019
Contingent Pending Inspections
Lot Size 2,847 Sqft
Property Description
Are You Ready To Move NOW? No Waiting For Construction To Be Complete. This Newly Built Hidden Trails Duvall Floor Plan Located In Tamarac "The City For Your Life" Includes A 10 Year Warranty, 4 Bedroom/2.5 Bath On A Culdesac. Upgraded Kitchen and Granite Counter Tops, A Spacious First Floor with Dining And Great Room. Large Master Bedroom With Walk In Closet, Separate Bath And Shower With Dual Sinks. Extended Outdoor Patio Perfect For Entertaining. Beautiful Community With Great Amenities. LOW HOA- No Approval Needed. Minutes Away From Shopping Center And The Turnpike.
Location
State FL
County Broward County
Community Trails At Central Parc
Area 3660
Direction Commercial Blvd, west of State Rd 7 (441), head South into the Mainlands/Hidden Trails entrance... follow road straight down, at the clubhouse turn right, Hidden Trails entrance is on the right or use google maps.
Interior
Interior Features First Floor Entry, Living/Dining Room, Upper Level Master
Heating Central
Cooling Central Air, Ceiling Fan(s)
Flooring Carpet, Tile
Appliance Dryer, Electric Range, Disposal, Microwave, Washer
Exterior
Exterior Feature Lighting, Patio
Garage Spaces 1.0
Pool None, Community
Community Features Home Owners Association, Other, Park, Pool
Waterfront No
View Garden
Roof Type Spanish Tile
Porch Patio
Parking Type Driveway
Garage Yes
Building
Lot Description < 1/4 Acre
Faces East
Story 2
Sewer Public Sewer
Water Public
Architectural Style Detached, Two Story
Level or Stories Two
Structure Type Block
Construction Status Resale
Others
Pets Allowed No Pet Restrictions, Yes
Senior Community No
Tax ID 494113300020
Security Features Smoke Detector(s)
Acceptable Financing Cash, Conventional, FHA, VA Loan
Listing Terms Cash, Conventional, FHA, VA Loan
Financing FHA
Special Listing Condition Listed As-Is
Pets Description No Pet Restrictions, Yes
Read Less
Bought with United Realty Group Inc

"Molly's job is to find and attract mastery-based agents to the office, protect the culture, and make sure everyone is happy! "




