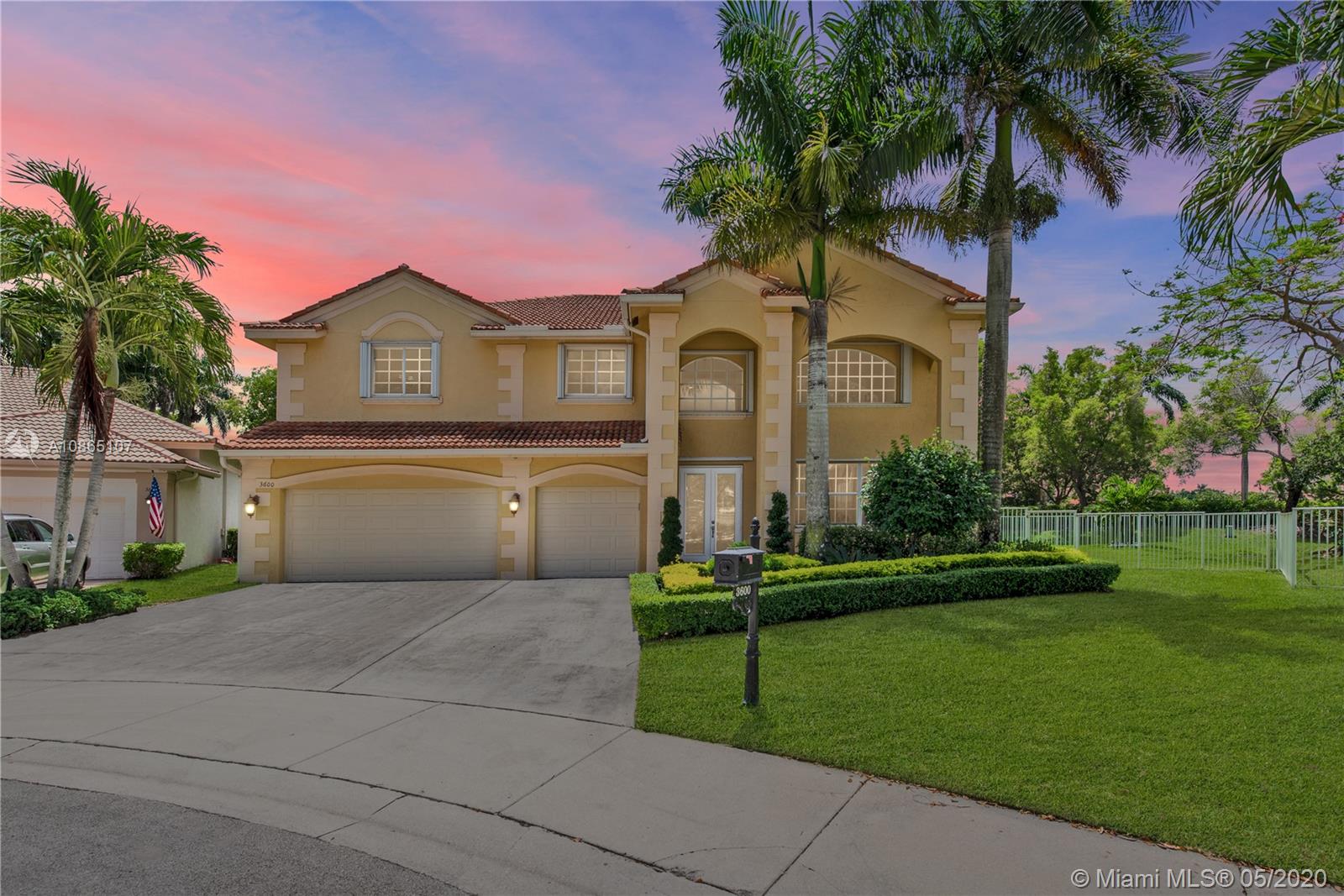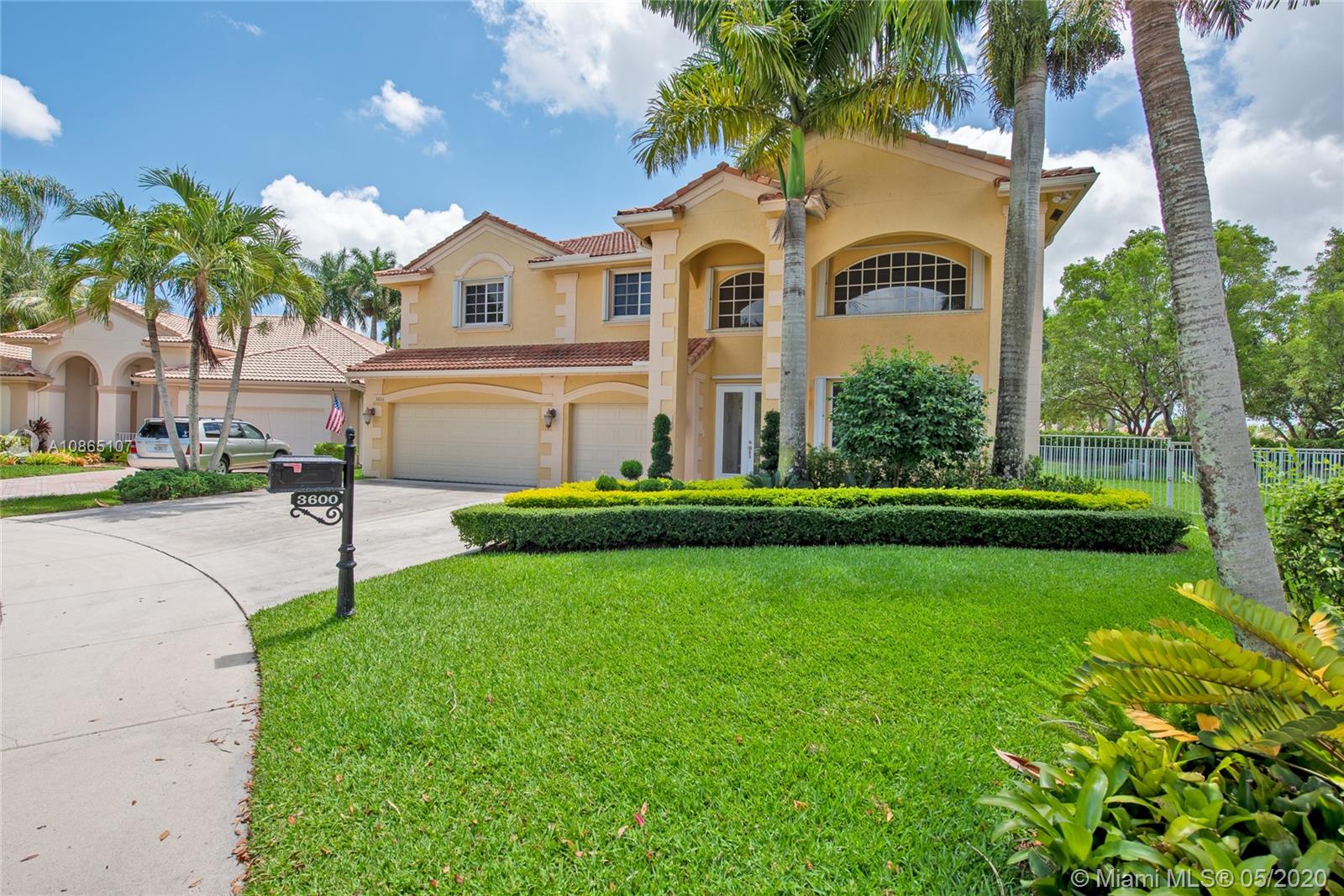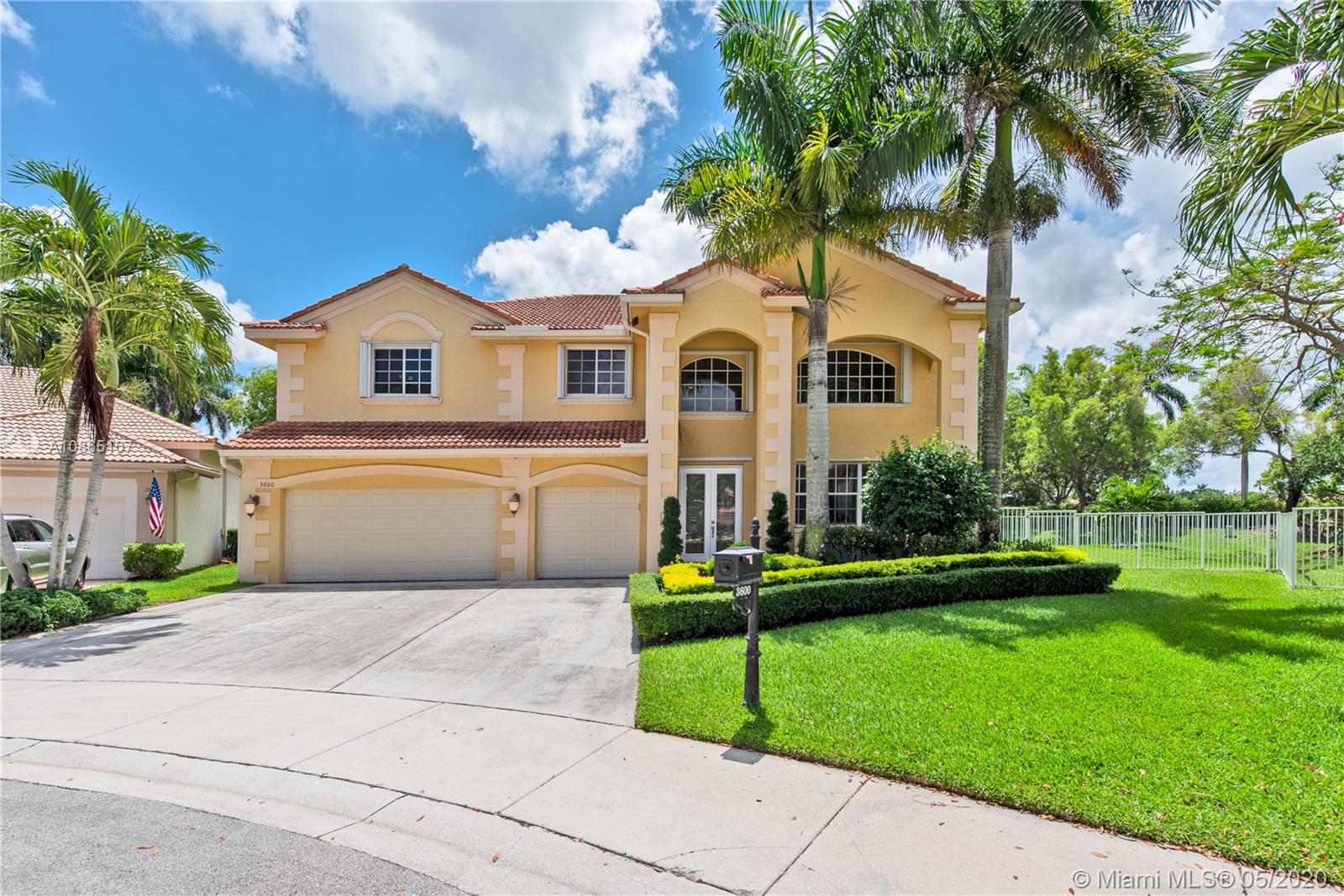For more information regarding the value of a property, please contact us for a free consultation.
3600 Heron Ridge Ln Weston, FL 33331
Want to know what your home might be worth? Contact us for a FREE valuation!

Our team is ready to help you sell your home for the highest possible price ASAP
Key Details
Sold Price $790,000
Property Type Single Family Home
Sub Type Single Family Residence
Listing Status Sold
Purchase Type For Sale
Square Footage 3,693 sqft
Price per Sqft $213
Subdivision Sectors 8 9 And 10 Plat (
MLS Listing ID A10865107
Sold Date 07/28/20
Style Detached,Two Story
Bedrooms 5
Full Baths 4
Construction Status Resale
HOA Fees $150/qua
HOA Y/N Yes
Year Built 1997
Annual Tax Amount $12,276
Tax Year 2019
Contingent 3rd Party Approval
Lot Size 0.252 Acres
Property Description
BEAUTIFUL 5 BEDROOMS + STUDIO - 4 BATHROOMS. LOCATED ON AN OVERISZEC CUL DE SAC IN THE DESIRABLE COMMUNITY OF THE RIDGES AT WESTON. UPGRADED HOME WITH MARBLE FLOORS DOWNSTAIRS, CROWN MOLDING, UPGRADED CUSTOM MADE KITCHEN WITH WINE COOLER, DOUBLE OVEN AND STAINLESS STEEL APPLIANCES. LARGE BEDROOMS,CUSTOM MADE CLOSETS, UPGRADED BATHROOMS, LARGE MASTER SUITE WITH DOBLE SINK AND SEPARATED SHOWER AND TUB, WOOD FLOORING UPSTAIRS ENJOY THE SCREENED SWIMMING POOL AND SPA AND THE HUGE LOT APPROX 10988 SQF ACCORDING SHUTTERS THROUGHOUT
Location
State FL
County Broward County
Community Sectors 8 9 And 10 Plat (
Area 3890
Direction USE GPS
Interior
Interior Features Closet Cabinetry, Dining Area, Separate/Formal Dining Room, Family/Dining Room, First Floor Entry, Kitchen Island, Upper Level Master, Walk-In Closet(s)
Heating Electric
Cooling Central Air, Ceiling Fan(s)
Flooring Marble, Wood
Furnishings Unfurnished
Appliance Built-In Oven, Dryer, Dishwasher, Electric Range, Electric Water Heater, Microwave, Refrigerator, Washer
Exterior
Exterior Feature Fence, Patio, Storm/Security Shutters
Parking Features Attached
Garage Spaces 3.0
Pool In Ground, Pool, Screen Enclosure, Pool/Spa Combo, Community
Community Features Clubhouse, Pool
View Y/N No
View None
Roof Type Barrel,Other
Porch Patio
Garage Yes
Building
Lot Description 1/4 to 1/2 Acre Lot, Sprinklers Automatic
Faces West
Story 2
Sewer Public Sewer
Water Public
Architectural Style Detached, Two Story
Level or Stories Two
Structure Type Block
Construction Status Resale
Schools
Elementary Schools Everglades
Middle Schools Falcon Cove
High Schools Cypress Bay
Others
Senior Community No
Tax ID 504030041230
Acceptable Financing Cash, Conventional
Listing Terms Cash, Conventional
Financing Conventional
Read Less
Bought with Coldwell Banker Realty
"Molly's job is to find and attract mastery-based agents to the office, protect the culture, and make sure everyone is happy! "




