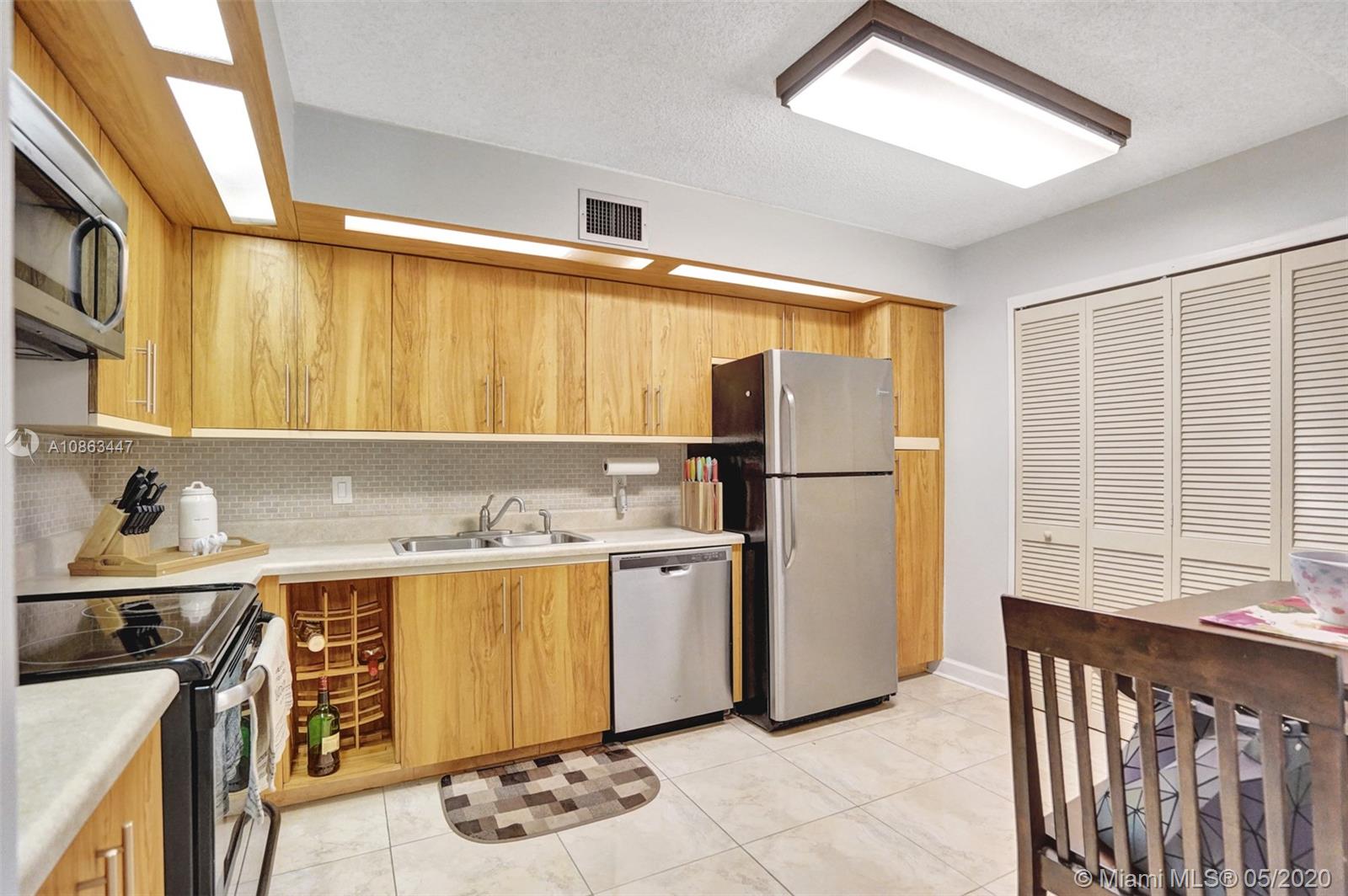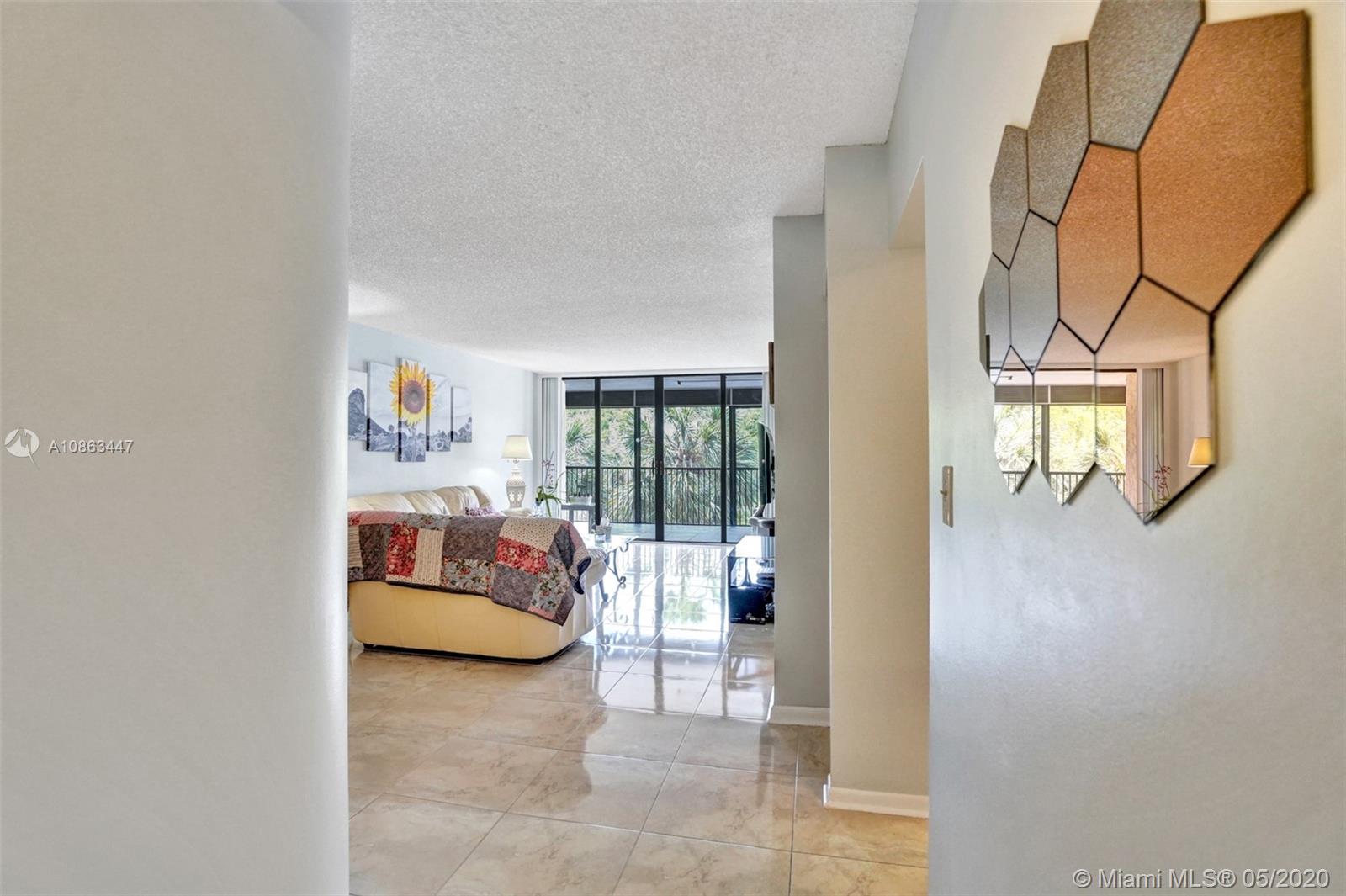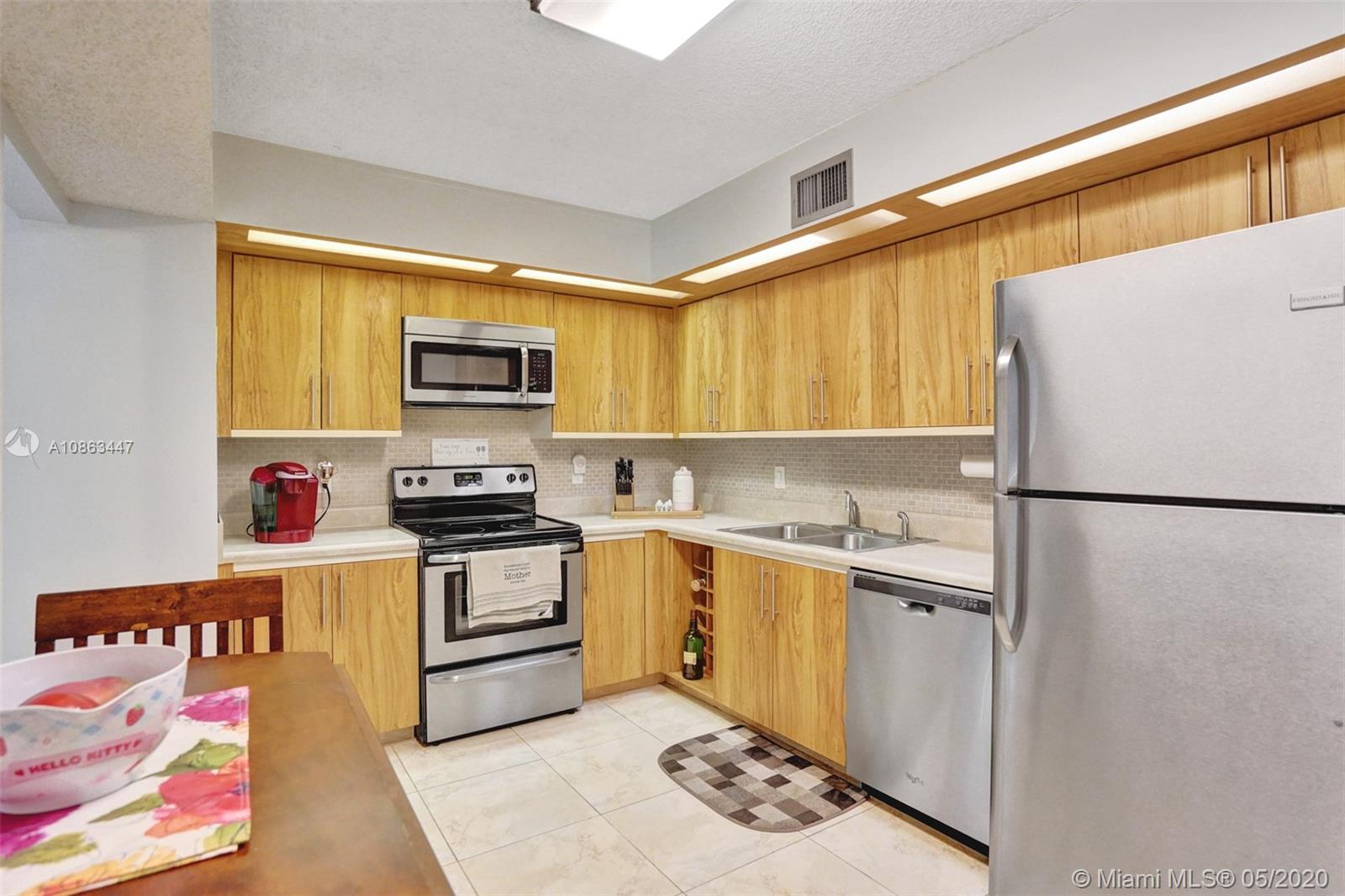For more information regarding the value of a property, please contact us for a free consultation.
2804 N 46th Ave #C429 Hollywood, FL 33021
Want to know what your home might be worth? Contact us for a FREE valuation!

Our team is ready to help you sell your home for the highest possible price ASAP
Key Details
Sold Price $165,000
Property Type Condo
Sub Type Condominium
Listing Status Sold
Purchase Type For Sale
Square Footage 1,314 sqft
Price per Sqft $125
Subdivision Grandview At Emerald Hills
MLS Listing ID A10863447
Sold Date 07/21/20
Style Garden Apartment
Bedrooms 2
Full Baths 2
Construction Status Resale
HOA Fees $464/mo
HOA Y/N Yes
Year Built 1981
Annual Tax Amount $2,439
Tax Year 2019
Contingent Pending Inspections
Property Description
Spacious and sunny 2 bedroom, 2 bathroom condo living in the heart of Grandview Emerald Hills, upgrade-ready and waiting for YOU! Stainless steel appliances within eat-in kitchen, with separate dining room and laundry closet. Both bedrooms in split floorplan, and living room have access to patio with condo privacy slide closure for shade. Master has walk-in closet. Incredible association benefits included in $464 monthly water, cable with premium channels, pest control, monthly 24 hour security, pool, jacuzzi, gym, social hall, billiards, master insurance (all hazard), barbecue gazebo, sauna, and wonderful walkways through this 442 condo community! No trucks, motorcycles, or pets of any kind. Leasing ONLY allowed ONCE in the lifetime of ownership, minimum 6 months and max 1 year lease.
Location
State FL
County Broward County
Community Grandview At Emerald Hills
Area 3070
Direction 95 to Sheridan exit West, make right on N 46th Ave and make left into community gate. GPS for exact instructions.
Interior
Interior Features Bedroom on Main Level, Dining Area, Separate/Formal Dining Room, Eat-in Kitchen, Main Living Area Entry Level, Sitting Area in Master, Split Bedrooms, Walk-In Closet(s)
Heating Central
Cooling Central Air
Flooring Parquet, Tile
Furnishings Negotiable
Appliance Dryer, Dishwasher, Disposal, Ice Maker, Microwave, Refrigerator, Washer
Laundry Washer Hookup, Dryer Hookup
Exterior
Exterior Feature Balcony
Carport Spaces 1
Pool Association
Utilities Available Cable Available
Amenities Available Billiard Room, Bike Storage, Clubhouse, Fitness Center, Library, Barbecue, Picnic Area, Pool, Sauna, Spa/Hot Tub, Storage, Trash, Vehicle Wash Area, Elevator(s)
View Other
Handicap Access Accessible Elevator Installed, Accessible Entrance
Porch Balcony, Open
Garage No
Building
Building Description Block, Exterior Lighting
Faces North
Architectural Style Garden Apartment
Structure Type Block
Construction Status Resale
Schools
Elementary Schools Stirling
Middle Schools Attucks
High Schools Hollywood Hl High
Others
Pets Allowed No, No Pet Restrictions
HOA Fee Include All Facilities,Association Management,Common Areas,Cable TV,Insurance,Maintenance Grounds,Maintenance Structure,Pest Control,Pool(s),Recreation Facilities,Security
Senior Community No
Tax ID 514206BJ1280
Security Features Intercom
Acceptable Financing Cash, Conventional, FHA
Listing Terms Cash, Conventional, FHA
Financing Conventional
Pets Allowed No, No Pet Restrictions
Read Less
Bought with Onecore Realty, Inc.
"Molly's job is to find and attract mastery-based agents to the office, protect the culture, and make sure everyone is happy! "




