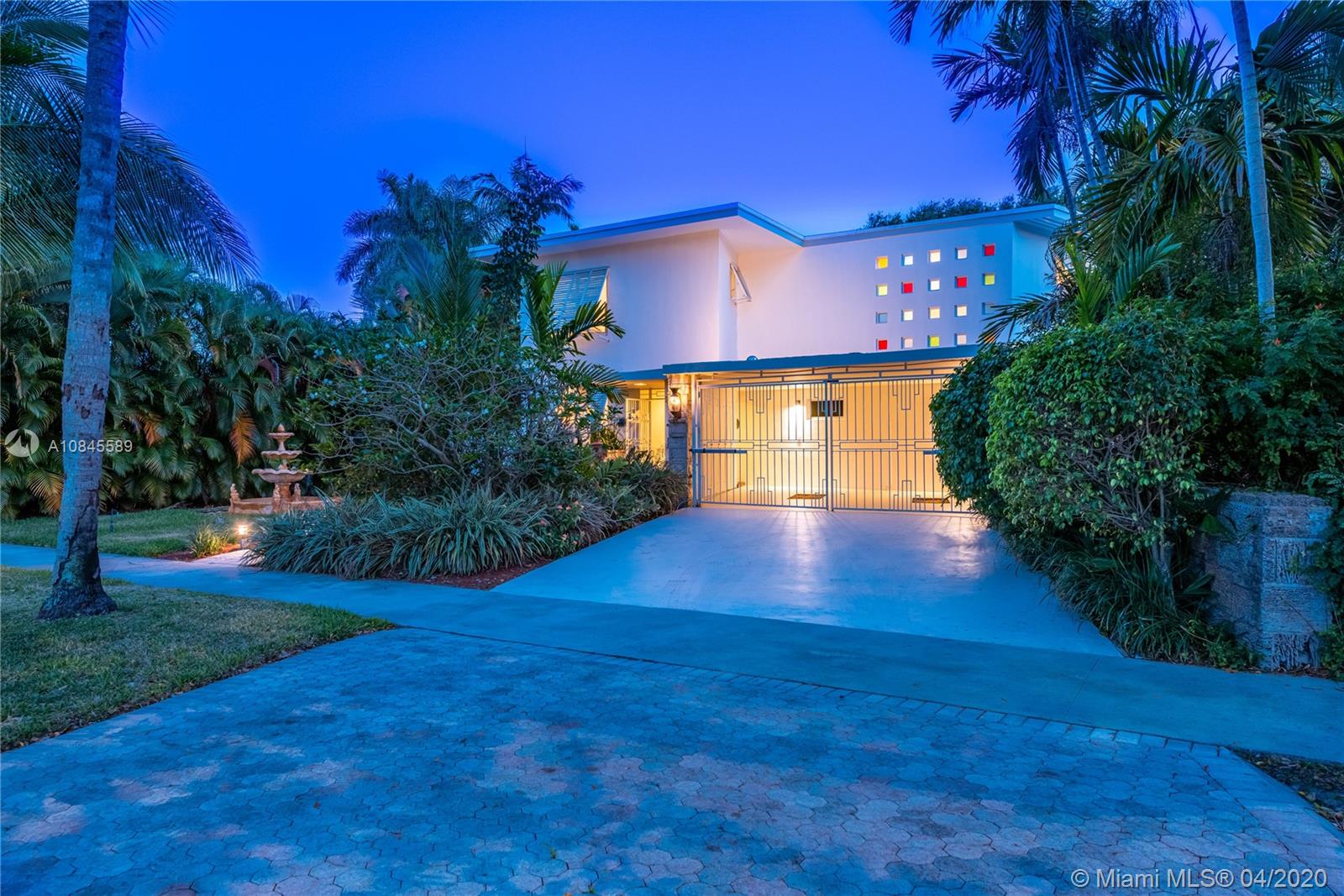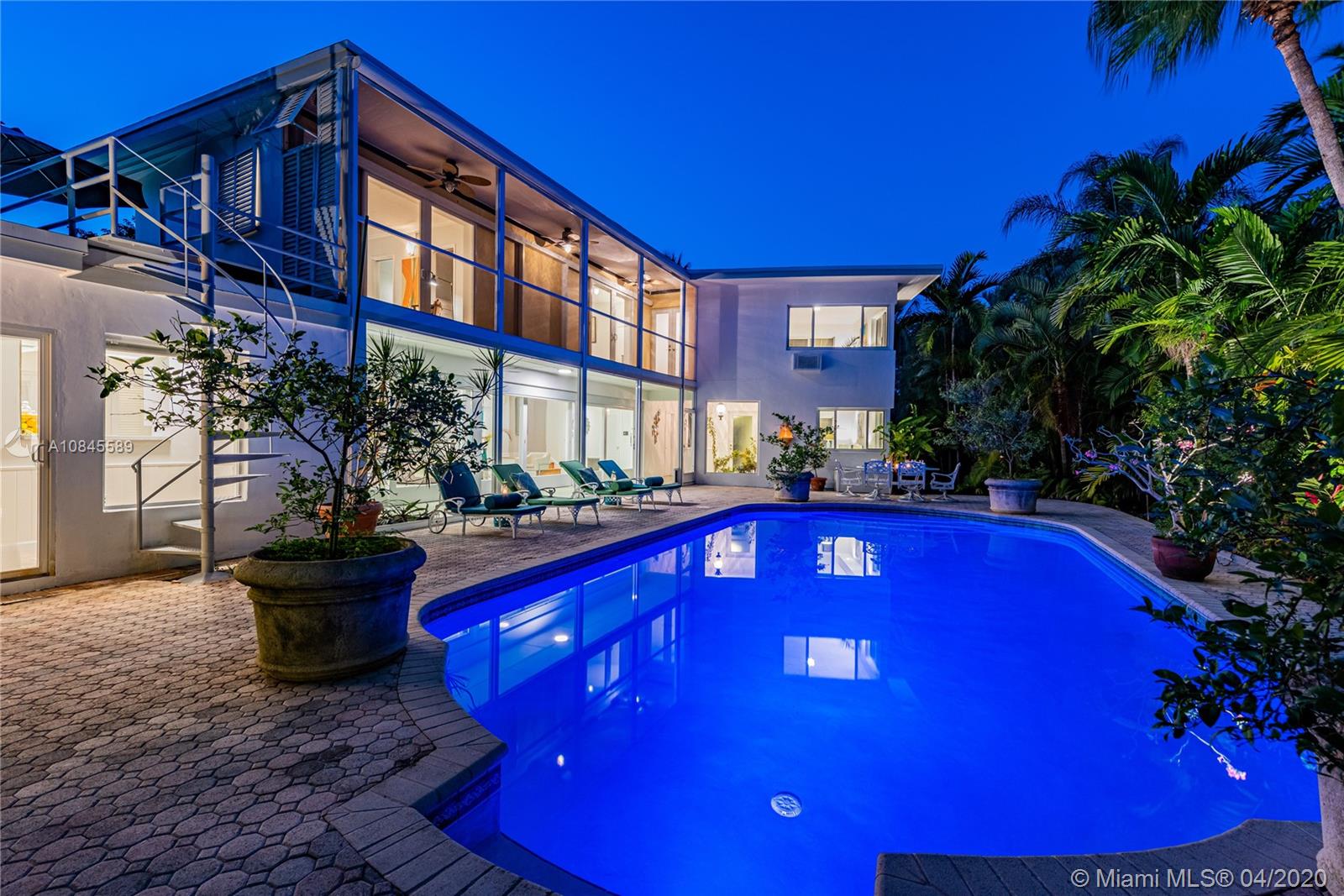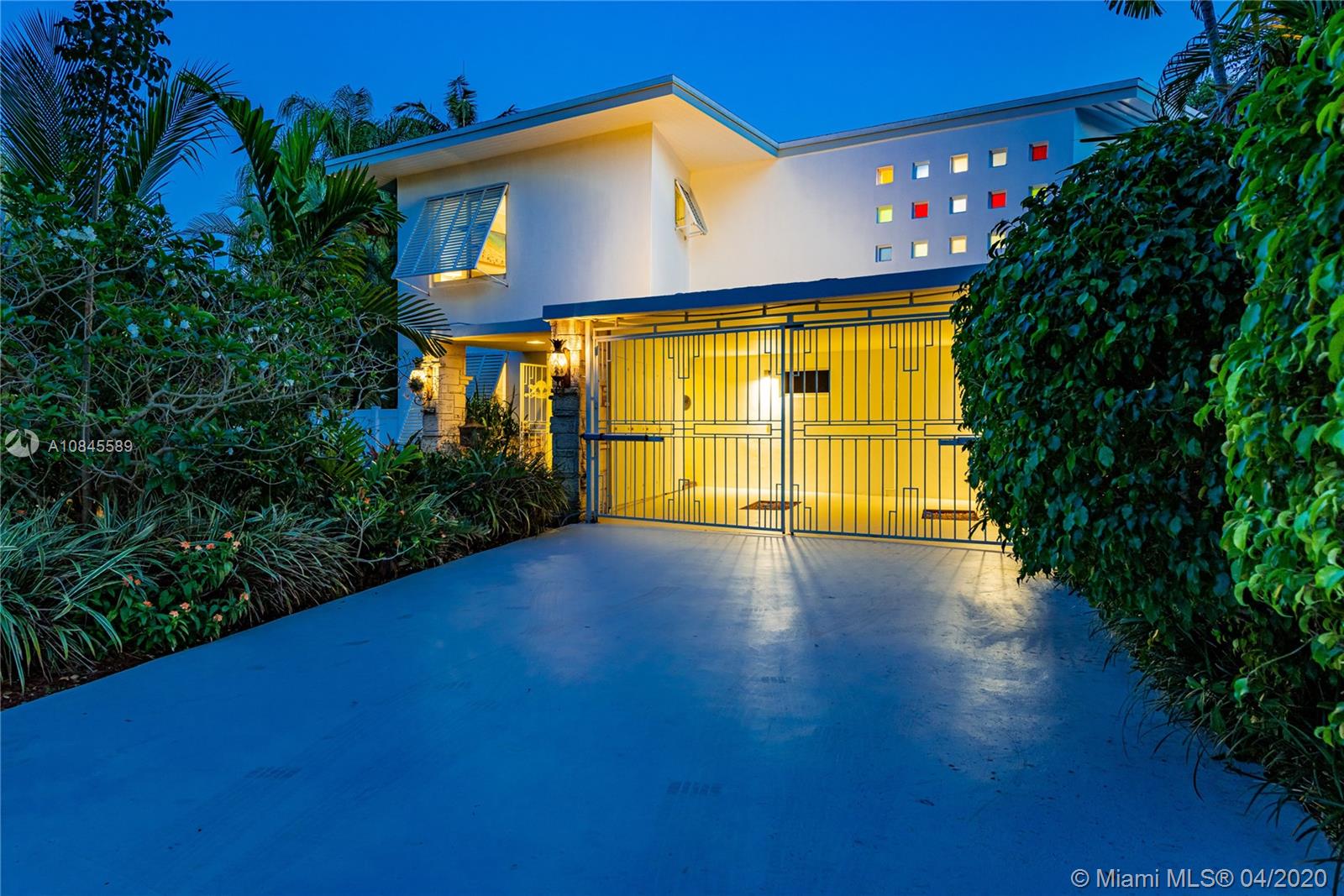For more information regarding the value of a property, please contact us for a free consultation.
1270 NE 102nd St Miami Shores, FL 33138
Want to know what your home might be worth? Contact us for a FREE valuation!

Our team is ready to help you sell your home for the highest possible price ASAP
Key Details
Sold Price $870,000
Property Type Single Family Home
Sub Type Single Family Residence
Listing Status Sold
Purchase Type For Sale
Square Footage 2,466 sqft
Price per Sqft $352
Subdivision Bay Breeze Sec Miami Shor
MLS Listing ID A10845589
Sold Date 07/13/20
Style Detached,Two Story
Bedrooms 4
Full Baths 3
Half Baths 1
Construction Status Resale
HOA Y/N No
Year Built 1949
Annual Tax Amount $15,252
Tax Year 2019
Contingent Pending Inspections
Lot Size 0.254 Acres
Property Description
Welcome to Pineapple Paradise! This architectural gem was built as the personal residence of Jerome Schilling, an associate in the Igor Polevitzky architecture firm, Miami’s renowned tropical modernist architects. Built in 1949, this mid-century "tropotype" style pool home seamlessly blends luxurious indoor-outdoor living with an advanced 2-story screened breezeway, which creates passive cooling with interior sliding glass wall panels; iconic kaleidoscopic north-facade windows; and signature rooftop terrace. Flexible living with 3 main house bedrooms with bonus office-exercise-guest room plus detached guest suite. Updates include newer roof, master bath, impact windows-doors, multi-zone AC, septic and fence. Located in a rare non-flood zone. Make this your own personal masterpiece!
Location
State FL
County Miami-dade County
Community Bay Breeze Sec Miami Shor
Area 32
Direction From Biscayne Boulevard, tuen East onto Shoreland Boulevard [NE 96th Street]; at the second stop sign, turn left onto NE 12th Avenue; then, turn right at NE 102nd Street; Pineapple Paradise will be the third home on your right.
Interior
Interior Features Bedroom on Main Level, Breakfast Area, Eat-in Kitchen, First Floor Entry, Split Bedrooms, Upper Level Master, Walk-In Closet(s)
Heating Other
Cooling Central Air, Wall/Window Unit(s), Zoned
Flooring Tile, Wood
Window Features Impact Glass,Other
Appliance Dryer, Dishwasher, Electric Range, Electric Water Heater, Refrigerator, Washer
Exterior
Exterior Feature Balcony, Enclosed Porch, Fence, Lighting, Patio, Shed, Storm/Security Shutters
Garage Spaces 4.0
Pool In Ground, Pool
Community Features Street Lights, Sidewalks
View Garden, Other, Pool
Roof Type Flat,Other
Street Surface Paved
Porch Balcony, Open, Patio, Porch, Screened
Garage Yes
Building
Lot Description 1/4 to 1/2 Acre Lot, Sprinklers Automatic
Faces North
Story 2
Sewer Septic Tank
Water Public
Architectural Style Detached, Two Story
Level or Stories Two
Structure Type Block
Construction Status Resale
Others
Senior Community No
Tax ID 11-32-05-025-0031
Acceptable Financing Cash, Conventional
Listing Terms Cash, Conventional
Financing Conventional
Read Less
Bought with Graber Realty Group LLC
"Molly's job is to find and attract mastery-based agents to the office, protect the culture, and make sure everyone is happy! "




