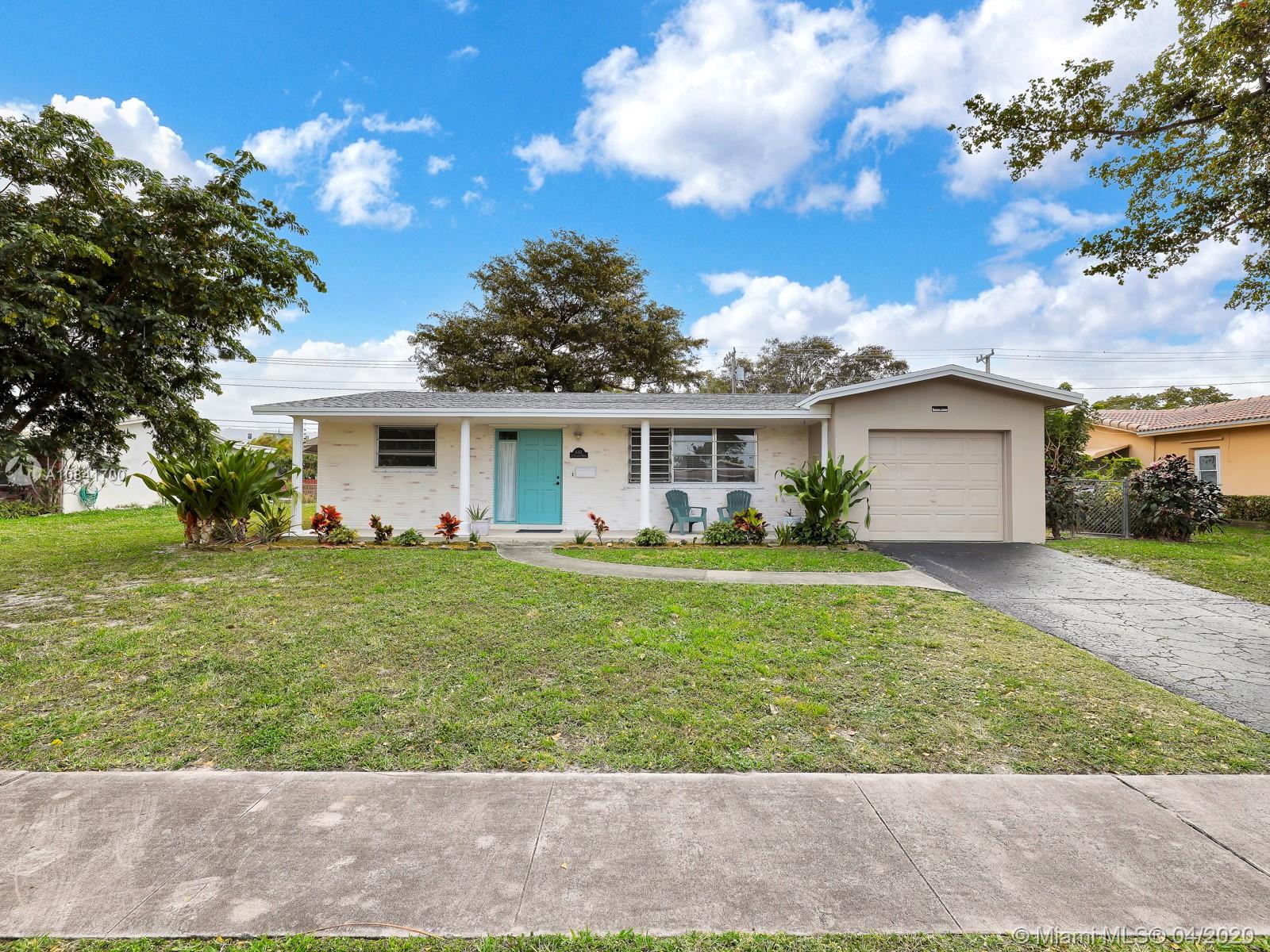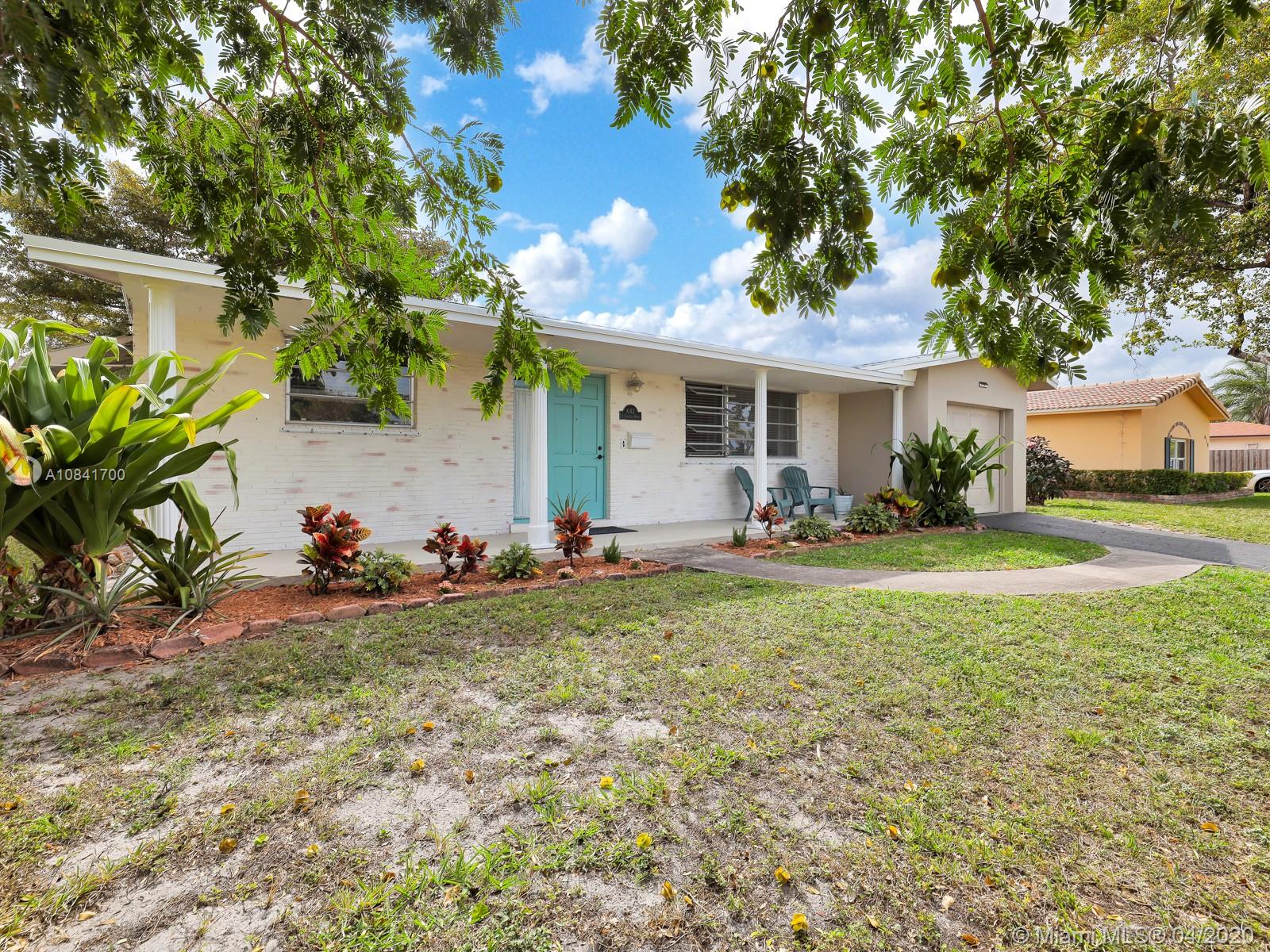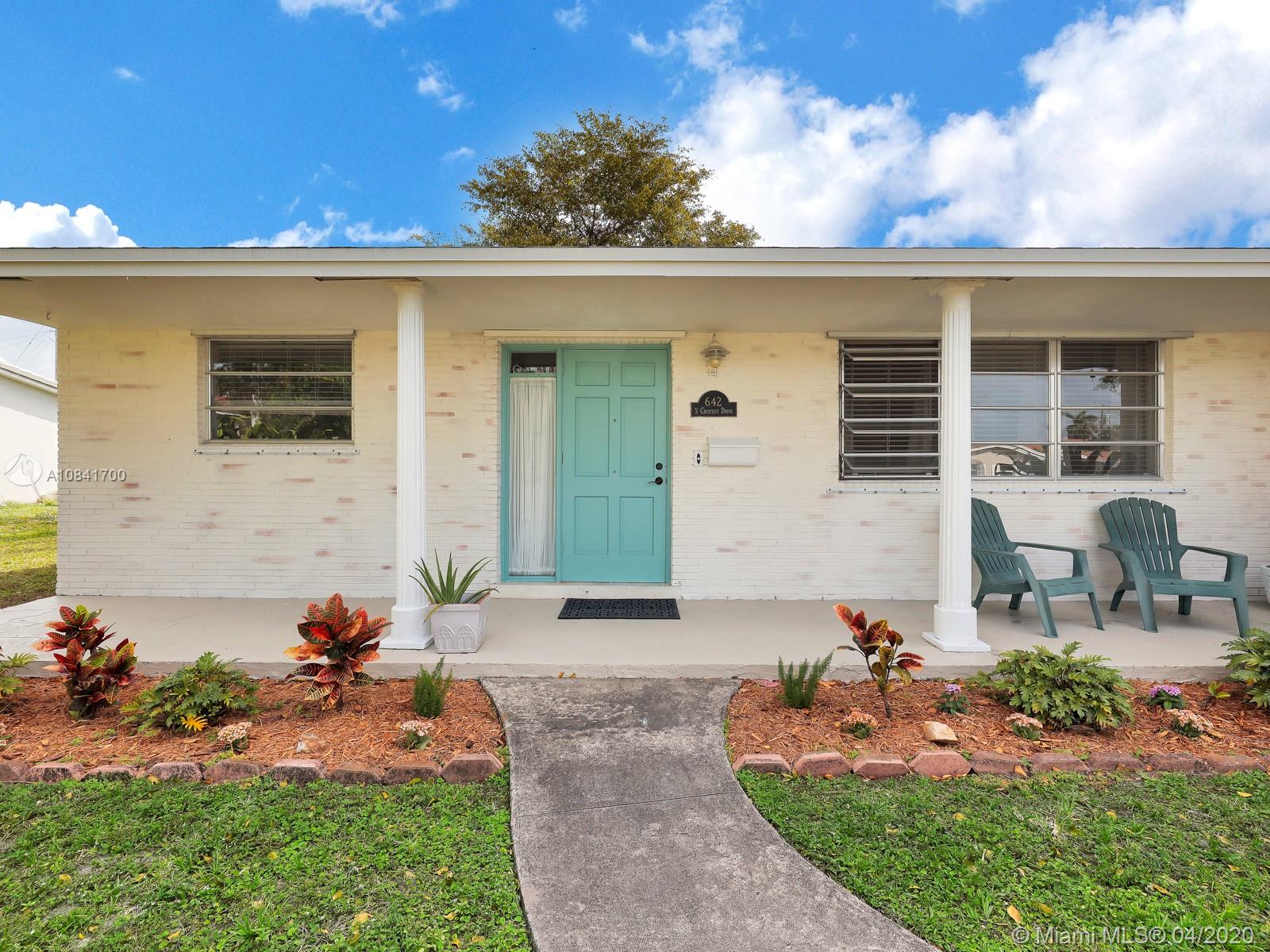For more information regarding the value of a property, please contact us for a free consultation.
642 S Crescent Dr Hollywood, FL 33021
Want to know what your home might be worth? Contact us for a FREE valuation!

Our team is ready to help you sell your home for the highest possible price ASAP
Key Details
Sold Price $380,000
Property Type Single Family Home
Sub Type Single Family Residence
Listing Status Sold
Purchase Type For Sale
Square Footage 1,644 sqft
Price per Sqft $231
Subdivision Hollywood Hills
MLS Listing ID A10841700
Sold Date 07/06/20
Style Detached,Ranch,One Story
Bedrooms 3
Full Baths 2
Construction Status Resale
HOA Y/N No
Year Built 1967
Annual Tax Amount $2,804
Tax Year 2019
Contingent Pending Inspections
Lot Size 9,226 Sqft
Property Description
Beautiful home in Hollywood Hills sitting on 1&1/2 lot, updated open kitchen with Granite countertops and Stainless Steel appliances. Great size Family Room, remodeled bathrooms, large Master bedroom with walk-in closet, new electrical panel, newer plumbing throughout the entire home, newer roof (2017), and AC in 2008. Great floor plan on a wonderful street!
Location
State FL
County Broward County
Community Hollywood Hills
Area 3070
Interior
Interior Features Breakfast Bar, Closet Cabinetry, Entrance Foyer, Family/Dining Room, First Floor Entry, Pull Down Attic Stairs, Attic
Heating Electric
Cooling Central Air, Ceiling Fan(s)
Flooring Terrazzo, Tile, Wood
Window Features Blinds,Jalousie
Appliance Dishwasher, Electric Range, Electric Water Heater, Disposal, Microwave, Refrigerator, Self Cleaning Oven
Laundry Washer Hookup, Dryer Hookup, In Garage
Exterior
Exterior Feature Fence, Lighting, Porch, Room For Pool, Shed
Garage Attached
Garage Spaces 1.0
Pool None
Community Features Street Lights
Utilities Available Cable Available
Waterfront No
View Y/N No
View None
Roof Type Shingle
Porch Open, Porch
Parking Type Attached, Driveway, Garage, Unpaved
Garage Yes
Building
Lot Description < 1/4 Acre
Faces North
Story 1
Sewer Public Sewer
Water Public
Architectural Style Detached, Ranch, One Story
Additional Building Shed(s)
Structure Type Block
Construction Status Resale
Others
Pets Allowed No Pet Restrictions, Yes
Senior Community No
Tax ID 514207030160
Acceptable Financing Cash, Conventional, FHA, VA Loan
Listing Terms Cash, Conventional, FHA, VA Loan
Financing Conventional
Special Listing Condition Listed As-Is
Pets Description No Pet Restrictions, Yes
Read Less
Bought with Realty Standard Inc

"Molly's job is to find and attract mastery-based agents to the office, protect the culture, and make sure everyone is happy! "




