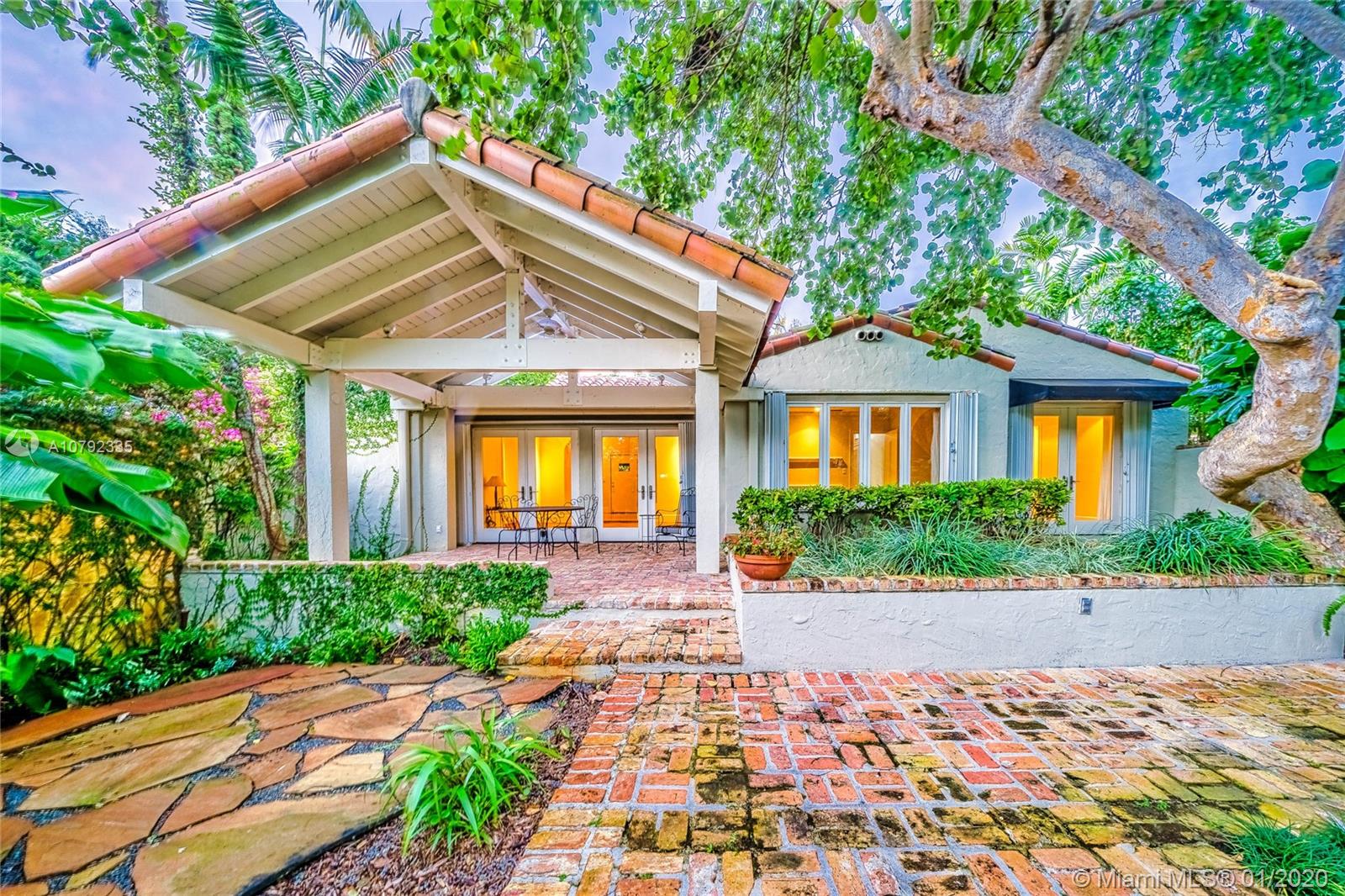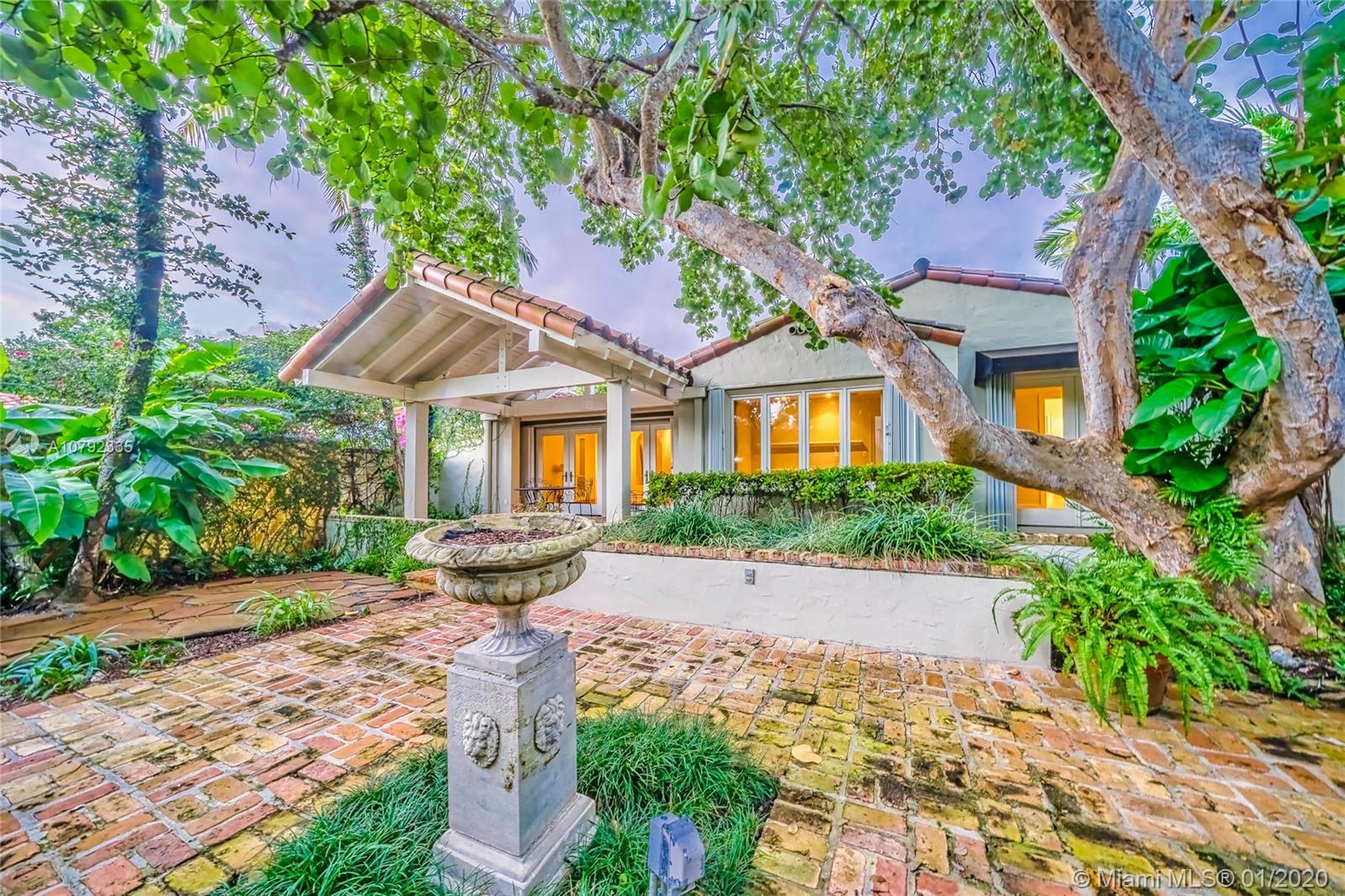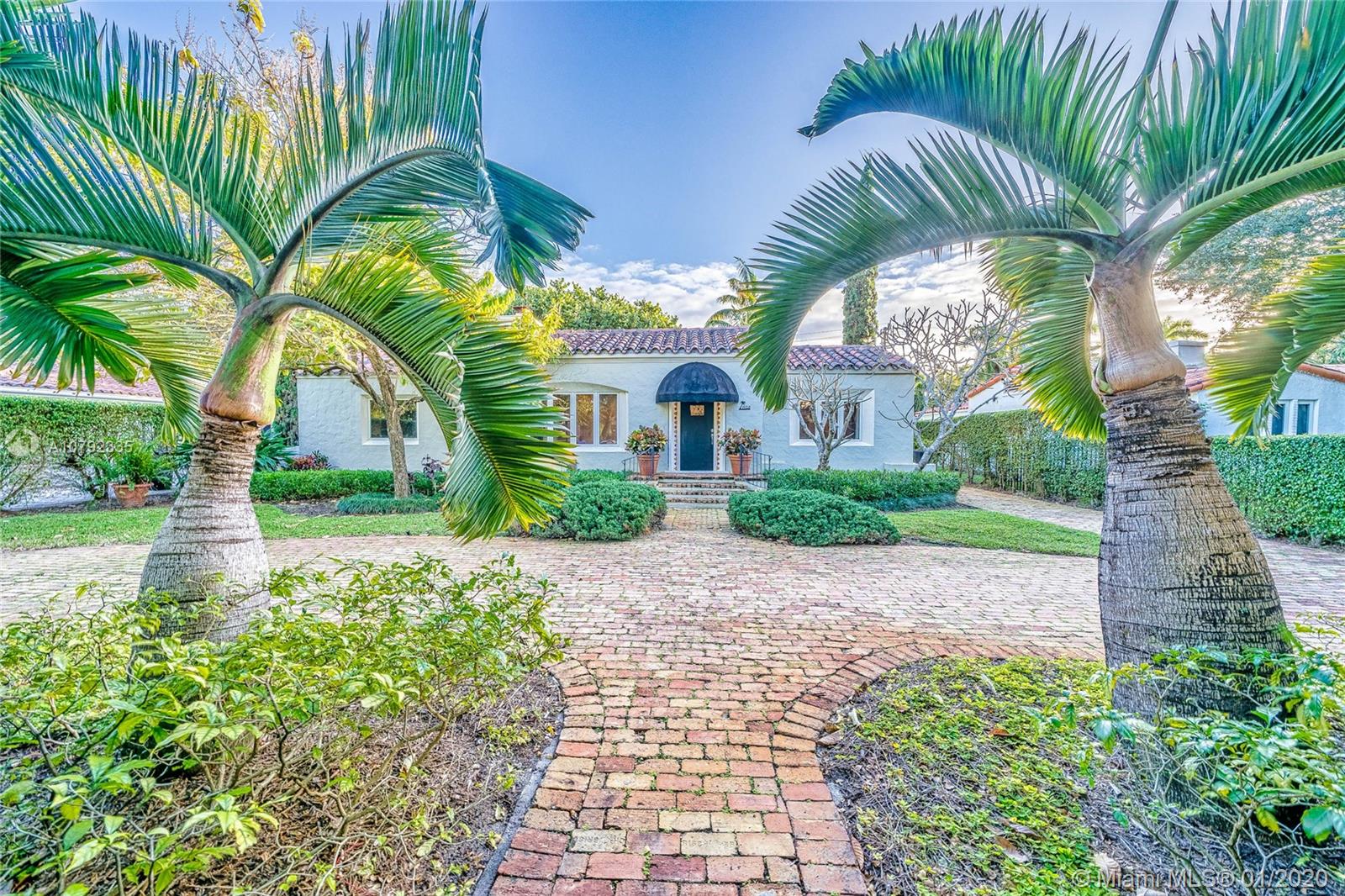For more information regarding the value of a property, please contact us for a free consultation.
1120 Valencia Ave Coral Gables, FL 33134
Want to know what your home might be worth? Contact us for a FREE valuation!

Our team is ready to help you sell your home for the highest possible price ASAP
Key Details
Sold Price $950,000
Property Type Single Family Home
Sub Type Single Family Residence
Listing Status Sold
Purchase Type For Sale
Square Footage 2,140 sqft
Price per Sqft $443
Subdivision Coral Gables Sec A
MLS Listing ID A10792335
Sold Date 04/17/20
Style Detached,One Story
Bedrooms 3
Full Baths 3
Construction Status Resale
HOA Y/N No
Year Built 1934
Annual Tax Amount $11,449
Tax Year 2018
Contingent No Contingencies
Lot Size 9,375 Sqft
Property Description
Be an urbanist & yet have the tranquility of a tree-lined Coral Gables street. Across from Salvadore Park (playground, tennis courts) and yet walking distance to booming downtown Coral Gables, Venetian Pool & Biltmore Hotel & golf course. 1934 charmer designed by Robert Fitch Smith has been restored w/updated electric, plumbing, high efficiency A/C, Pella impact windows/doors, modern kitchen w/granite counters and stainless steel appliances. Chicago brick driveway, barrel tile roof, vaulted ceiling, Art Deco fireplace & private patio enclave add to the appeal of this residence. Main house offers 2/2 + den, w/separate 1/1 guest house. Unique offering with amazing architectural panache!
Location
State FL
County Miami-dade County
Community Coral Gables Sec A
Area 41
Interior
Interior Features Built-in Features, Bedroom on Main Level, Breakfast Area, Closet Cabinetry, Dining Area, Separate/Formal Dining Room, Eat-in Kitchen, French Door(s)/Atrium Door(s), Fireplace, Main Level Master, Sitting Area in Master, Vaulted Ceiling(s), Walk-In Closet(s)
Heating Central, Electric
Cooling Central Air, Electric
Flooring Tile, Wood
Fireplace Yes
Window Features Drapes,Impact Glass
Appliance Dryer, Dishwasher, Electric Range, Electric Water Heater, Disposal, Ice Maker, Microwave, Refrigerator, Washer
Exterior
Exterior Feature Awning(s), Fence, Security/High Impact Doors, Lighting, Patio, Room For Pool, Storm/Security Shutters
Garage Detached
Garage Spaces 1.0
Pool None
Community Features Park, Tennis Court(s)
Waterfront No
View Garden
Roof Type Barrel
Porch Patio
Parking Type Circular Driveway, Driveway, Detached, Garage, On Street, Garage Door Opener
Garage Yes
Building
Lot Description Sprinklers Automatic, < 1/4 Acre
Faces North
Story 1
Sewer Septic Tank
Water Public
Architectural Style Detached, One Story
Additional Building Guest House
Structure Type Block
Construction Status Resale
Schools
Elementary Schools Coral Gables
Middle Schools Ponce De Leon
High Schools Coral Gables
Others
Pets Allowed No Pet Restrictions, Yes
Senior Community No
Tax ID 03-41-18-001-1610
Security Features Smoke Detector(s)
Acceptable Financing Cash, Conventional
Listing Terms Cash, Conventional
Financing Other,See Remarks
Special Listing Condition Listed As-Is
Pets Description No Pet Restrictions, Yes
Read Less
Bought with RE/MAX Advance Realty

"Molly's job is to find and attract mastery-based agents to the office, protect the culture, and make sure everyone is happy! "




