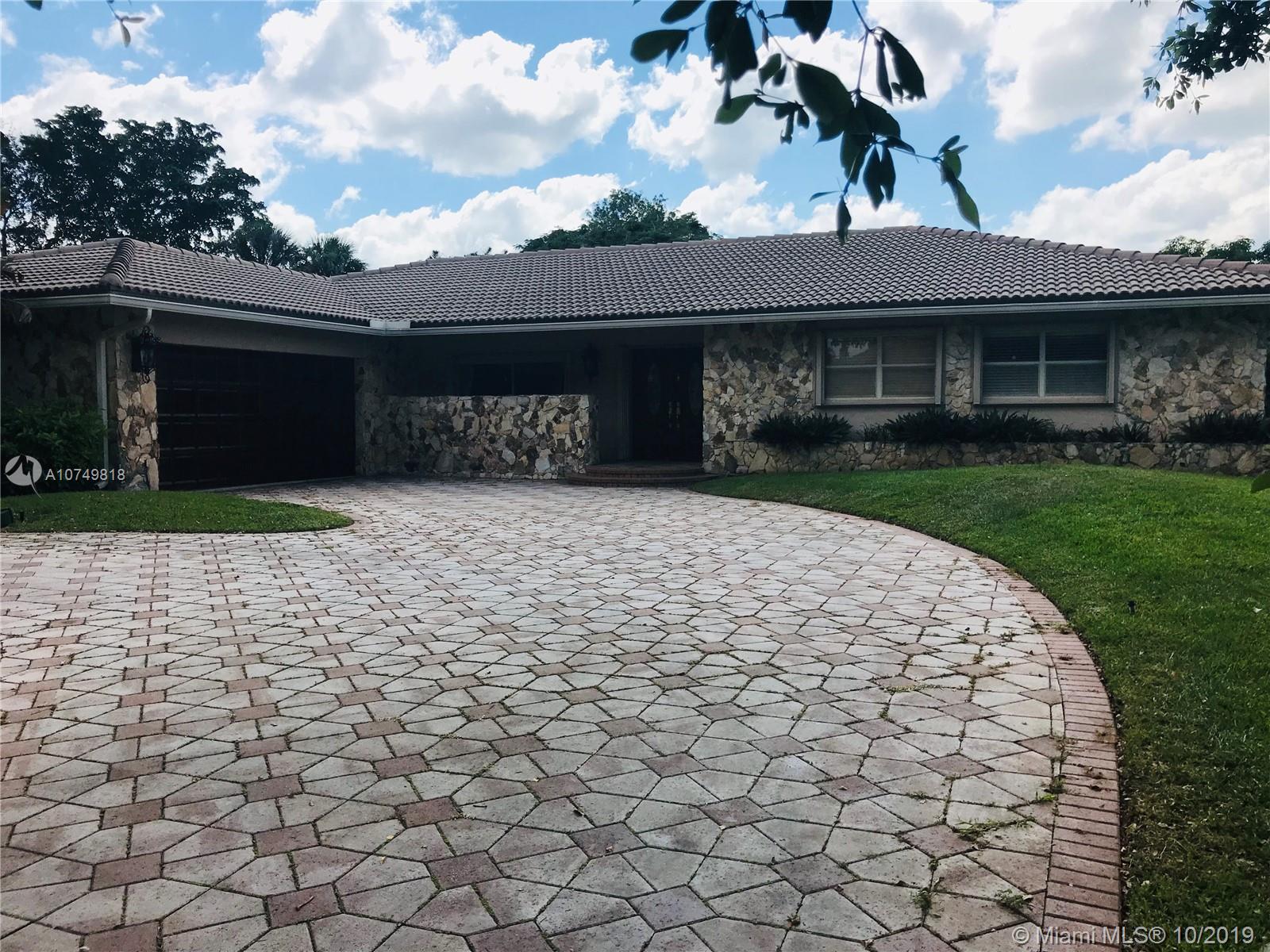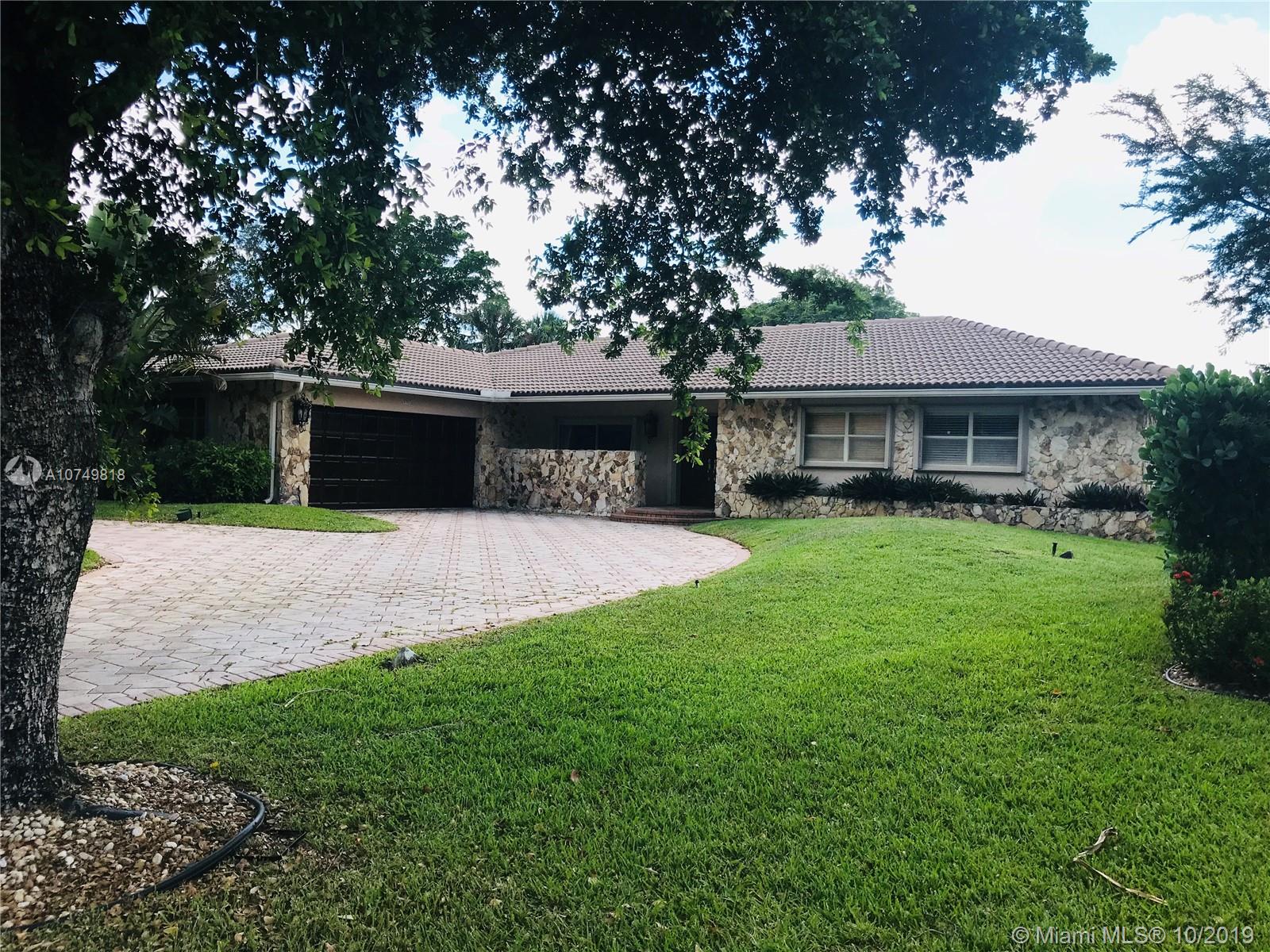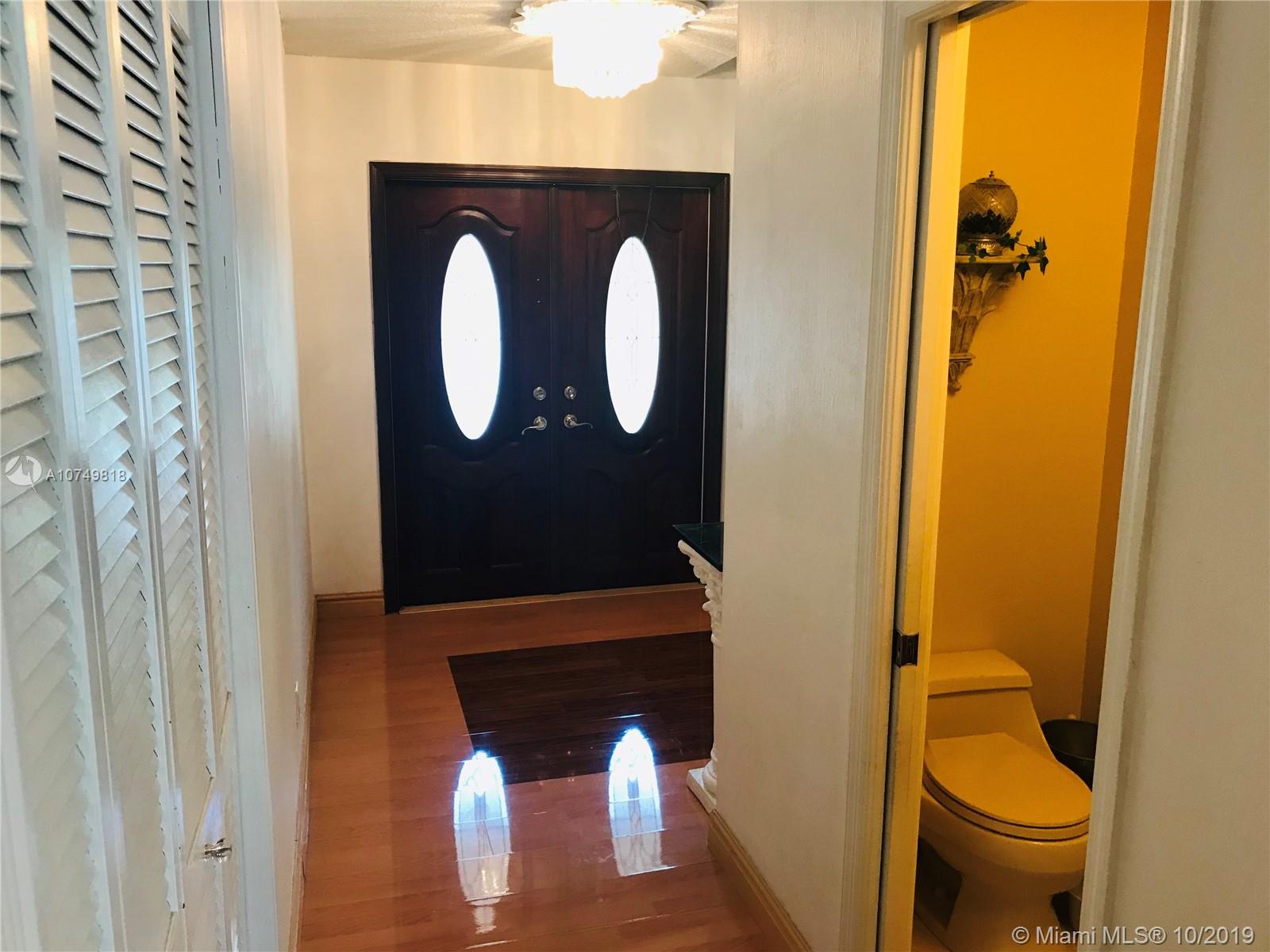For more information regarding the value of a property, please contact us for a free consultation.
9982 NW 19th St Coral Springs, FL 33071
Want to know what your home might be worth? Contact us for a FREE valuation!

Our team is ready to help you sell your home for the highest possible price ASAP
Key Details
Sold Price $495,000
Property Type Single Family Home
Sub Type Single Family Residence
Listing Status Sold
Purchase Type For Sale
Square Footage 2,554 sqft
Price per Sqft $193
Subdivision Maplewood
MLS Listing ID A10749818
Sold Date 09/15/20
Style Detached,One Story
Bedrooms 4
Full Baths 2
Half Baths 1
Construction Status Unknown
HOA Y/N No
Year Built 1977
Annual Tax Amount $4,179
Tax Year 2018
Contingent Pending Inspections
Lot Size 0.277 Acres
Property Description
Outstanding lakefront Maplewood Home with amazing water views. Long paver driveway leading to mahogany double doors. Large open concept kitchen with upgraded appliances and double oven (Wolf & GE Signature Line) opening to family room, breakfast area & pool area. The home is set up for entertainment with sliding glass doors and views from most rooms. Cabana bathrooms allow easy access. The large screened patio can accommodate up to 100 people and includes a custom gas grill area with side burners, condiment station and faucet for all your cooking needs. The Master Bedroom retreat is upgraded with an atrium off the shower providing a seamless indoor/outdoor shower experience. Sliding glass doors open onto the the patio as well as a cabana style master bath. Three Oversized bedrooms also.
Location
State FL
County Broward County
Community Maplewood
Area 3627
Direction See GPS
Interior
Interior Features Attic, Breakfast Bar, Bedroom on Main Level, Breakfast Area, Dining Area, Separate/Formal Dining Room, Entrance Foyer, First Floor Entry, Main Level Master, Pantry, Pull Down Attic Stairs, Sitting Area in Master, Stacked Bedrooms, Vaulted Ceiling(s), Walk-In Closet(s), Atrium, Central Vacuum
Heating Central, Electric
Cooling Central Air, Ceiling Fan(s), Electric
Flooring Carpet, Other, Wood
Furnishings Unfurnished
Window Features Blinds,Double Hung,Drapes,Metal
Appliance Dishwasher, Electric Water Heater, Disposal, Ice Maker, Refrigerator
Laundry Washer Hookup, Dryer Hookup
Exterior
Exterior Feature Outdoor Grill, Patio, Storm/Security Shutters
Parking Features Attached
Garage Spaces 2.0
Pool Concrete, In Ground, Pool, Screen Enclosure
Utilities Available Underground Utilities
Waterfront Description Lake Front,Waterfront
View Y/N Yes
View Lake, Water
Roof Type Spanish Tile
Street Surface Paved
Porch Patio
Garage Yes
Building
Lot Description 1/4 to 1/2 Acre Lot, Sprinklers Automatic
Faces North
Story 1
Sewer Public Sewer
Water Public
Architectural Style Detached, One Story
Structure Type Block
Construction Status Unknown
Others
Pets Allowed No Pet Restrictions, Yes
Senior Community No
Tax ID 484128031710
Acceptable Financing Cash, Conventional, FHA, VA Loan
Listing Terms Cash, Conventional, FHA, VA Loan
Financing VA
Special Listing Condition Listed As-Is
Pets Allowed No Pet Restrictions, Yes
Read Less
Bought with RE/MAX Presidential
"Molly's job is to find and attract mastery-based agents to the office, protect the culture, and make sure everyone is happy! "




