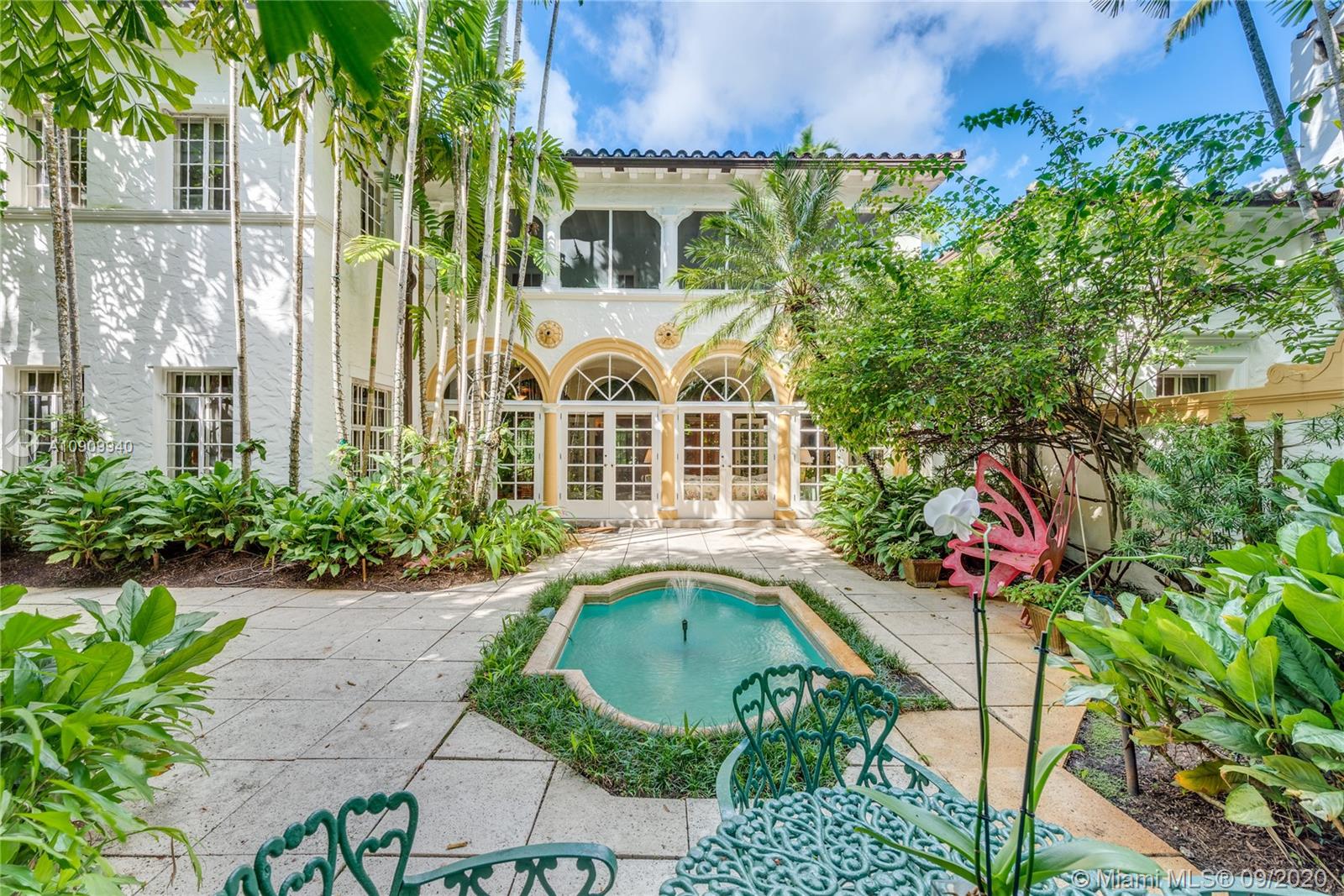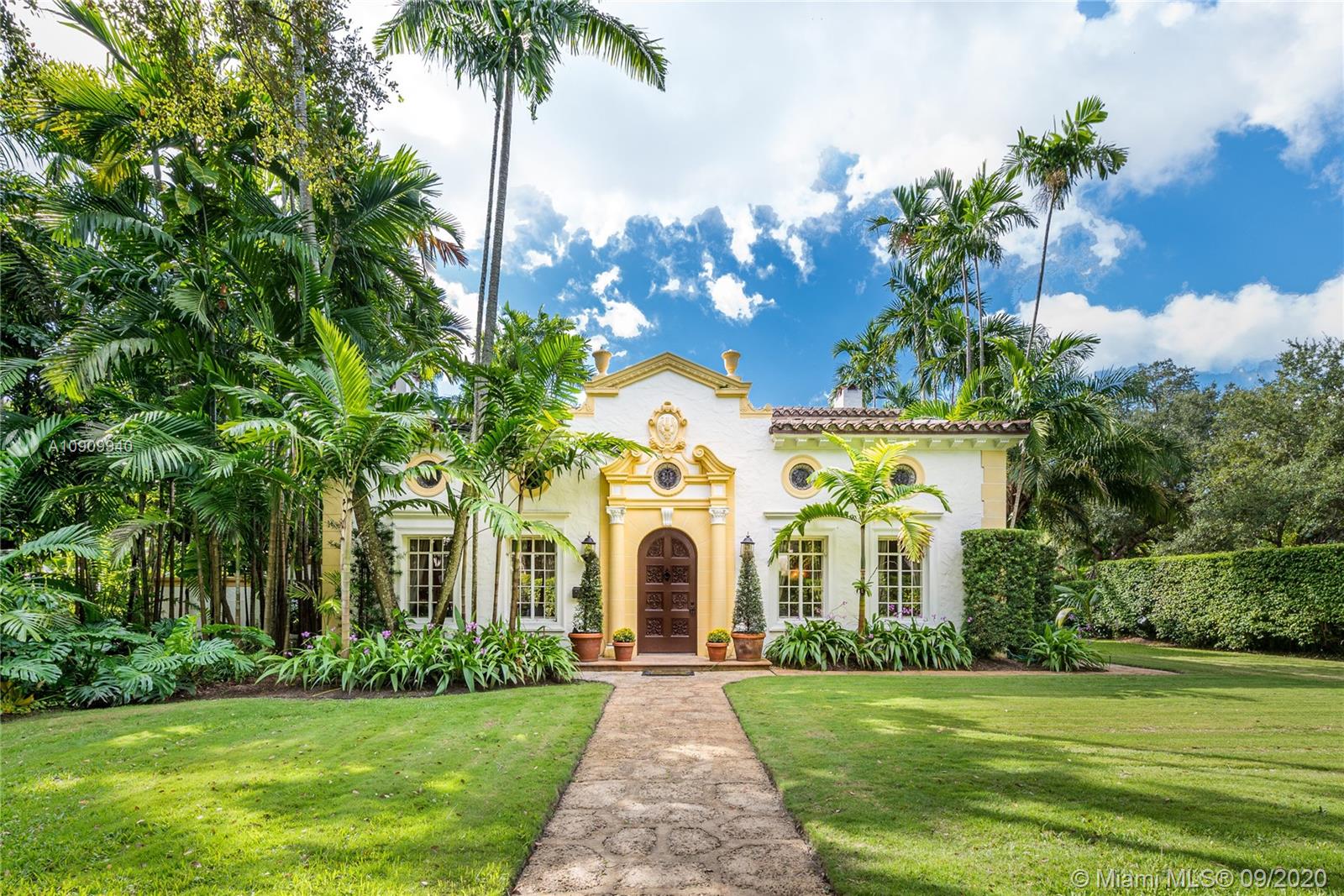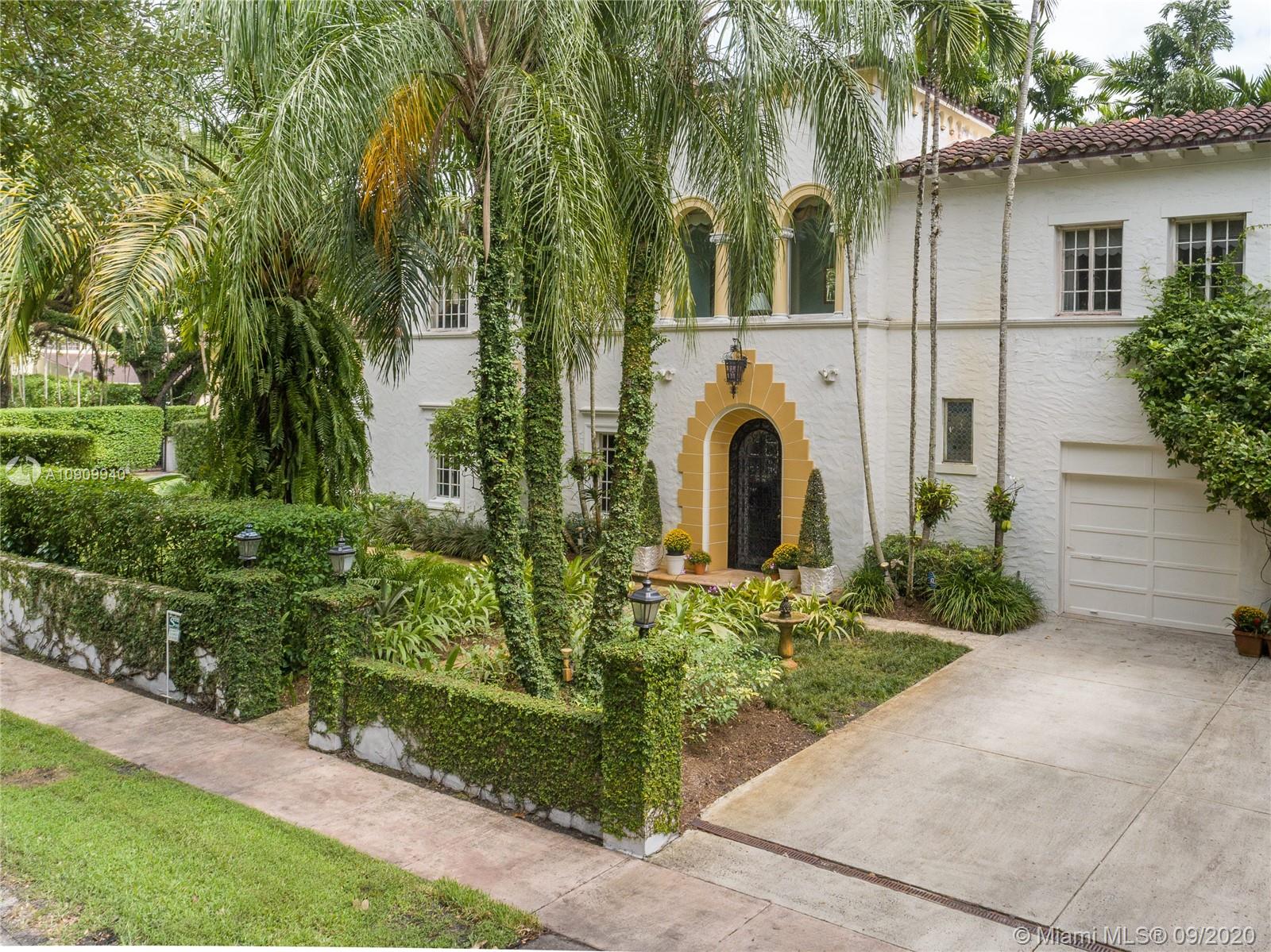For more information regarding the value of a property, please contact us for a free consultation.
840 Coral Way Coral Gables, FL 33134
Want to know what your home might be worth? Contact us for a FREE valuation!

Our team is ready to help you sell your home for the highest possible price ASAP
Key Details
Sold Price $1,950,000
Property Type Single Family Home
Sub Type Single Family Residence
Listing Status Sold
Purchase Type For Sale
Square Footage 4,806 sqft
Price per Sqft $405
Subdivision Coral Gables Sec A
MLS Listing ID A10909940
Sold Date 12/15/20
Style Detached,Two Story,Spanish/Mediterranean
Bedrooms 5
Full Baths 3
Half Baths 1
Construction Status Resale
HOA Y/N No
Year Built 1926
Annual Tax Amount $16,375
Tax Year 2019
Contingent No Contingencies
Lot Size 0.402 Acres
Property Description
This Mediterranean classic, built by renowned architects, John and Coulton Skinner, has almost 5,000 adj. sq. ft. on a 17,500 sq. ft. lot. The 45-ft ballroom with a huge fireplace encourages entertainment on a grand scale. The foyer on the Toledo Street side has a sweeping staircase/marble floors. LR has12' high coffered ceilings. The Garden room opens to a tranquil courtyard with a fountain (room for a pool). Formal DR next to kitchen/breakfast rm. Half bath under the stairs. 2-car garage. Upstairs Master Suite has a fireplace, sitting room, plus walk-in closet. Also, find 4 bdrms/2 baths, and a screened porch. This Merrick-era Mansion, steps from the Granada Golf Course, is unique and exquisite in every detail.
Location
State FL
County Miami-dade County
Community Coral Gables Sec A
Area 41
Direction Home is four blocks west of Coral Gables City Hall/LeJeune on the corner of Toledo Street. Sits across from George Merrick's (founder of CG) family home and two blocks from Granada Golf Course. Enter home from Toledo where ample parking is off street.
Interior
Interior Features Dining Area, Separate/Formal Dining Room, Entrance Foyer, Eat-in Kitchen, French Door(s)/Atrium Door(s), First Floor Entry, Fireplace, High Ceilings, Kitchen Island, Sitting Area in Master, Split Bedrooms, Upper Level Master, Walk-In Closet(s)
Heating Central, Electric
Cooling Central Air, Electric, Zoned
Flooring Ceramic Tile, Marble, Tile, Wood
Fireplace Yes
Window Features Arched,Casement Window(s)
Appliance Dryer, Dishwasher, Electric Range, Electric Water Heater, Disposal, Ice Maker, Microwave, Refrigerator, Washer
Laundry In Garage
Exterior
Exterior Feature Enclosed Porch, Fence, Lighting, Patio, Room For Pool
Garage Attached
Garage Spaces 2.0
Pool None
Community Features Street Lights, Sidewalks
Utilities Available Cable Available
Waterfront No
View Garden
Roof Type Barrel,Composition
Street Surface Paved
Porch Patio, Porch, Screened
Parking Type Attached, Driveway, Garage, Paver Block, Garage Door Opener
Garage Yes
Building
Lot Description 1/4 to 1/2 Acre Lot
Faces North
Story 2
Sewer Public Sewer
Water Public
Architectural Style Detached, Two Story, Spanish/Mediterranean
Level or Stories Two
Structure Type Block
Construction Status Resale
Schools
Elementary Schools Coral Gables
High Schools Coral Gables
Others
Senior Community No
Tax ID 03-41-18-001-0010
Security Features Security System Owned,Smoke Detector(s)
Acceptable Financing Cash, Conventional
Listing Terms Cash, Conventional
Financing Cash
Special Listing Condition Listed As-Is
Read Less
Bought with One Sotheby's International Realty

"Molly's job is to find and attract mastery-based agents to the office, protect the culture, and make sure everyone is happy! "




