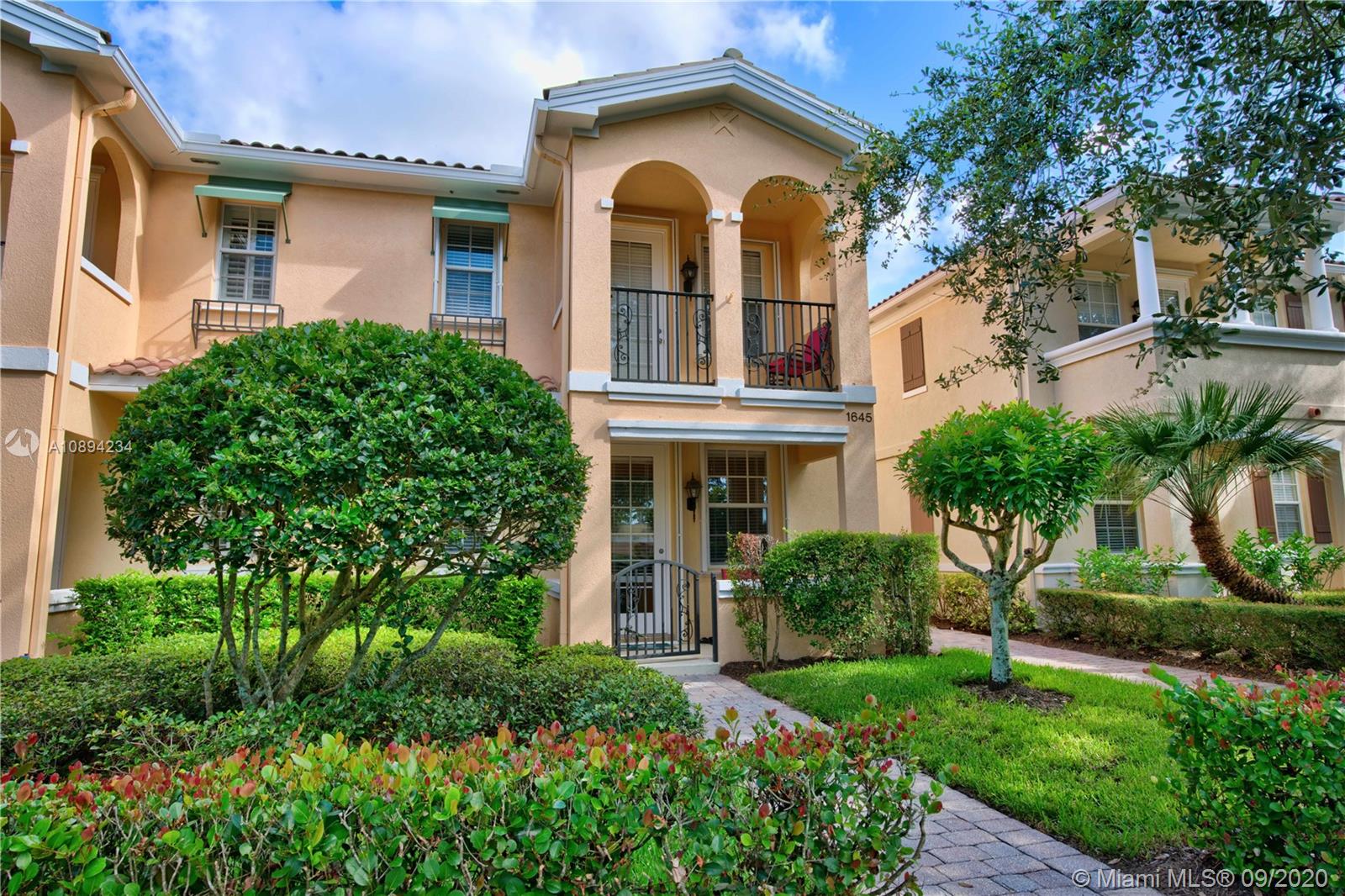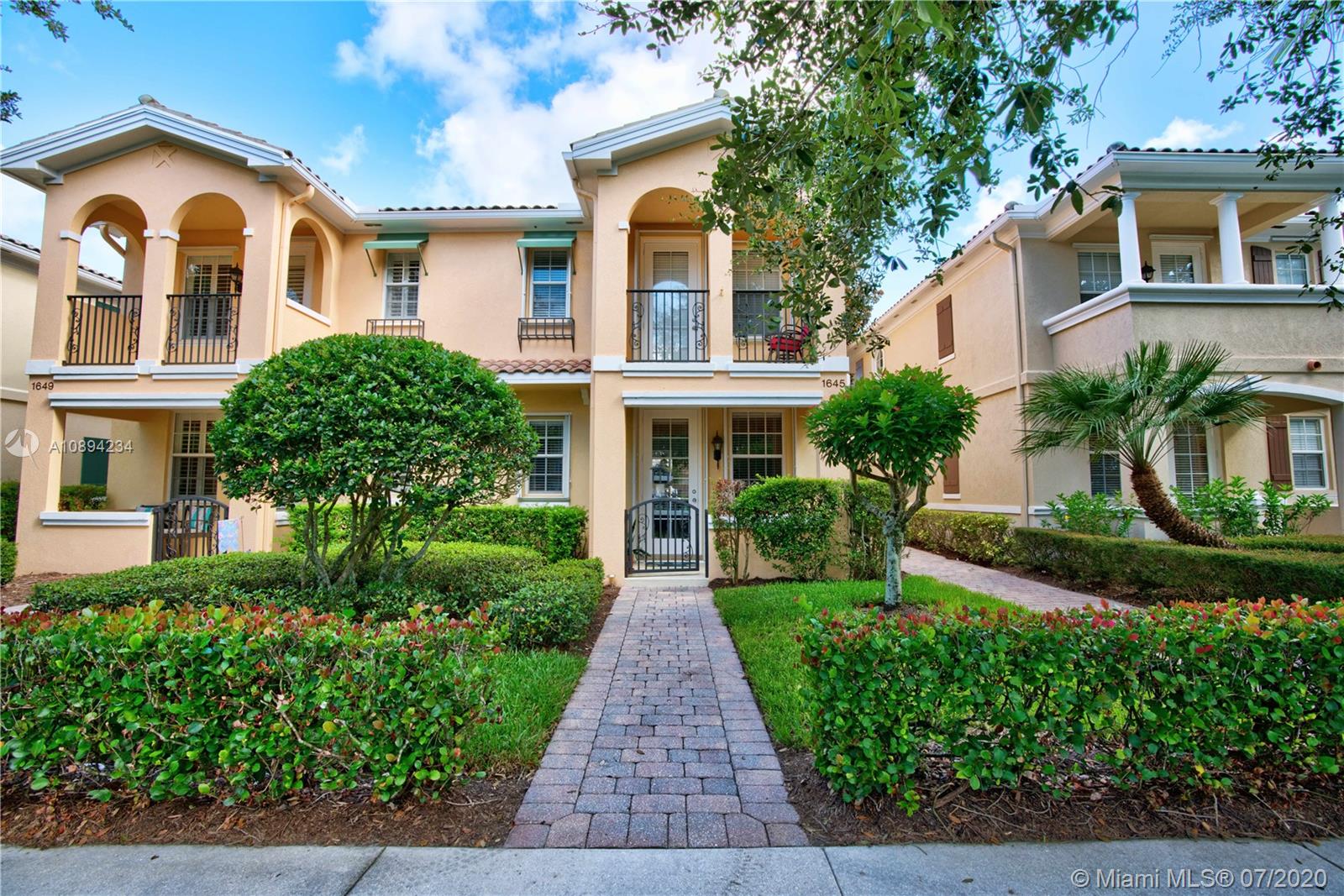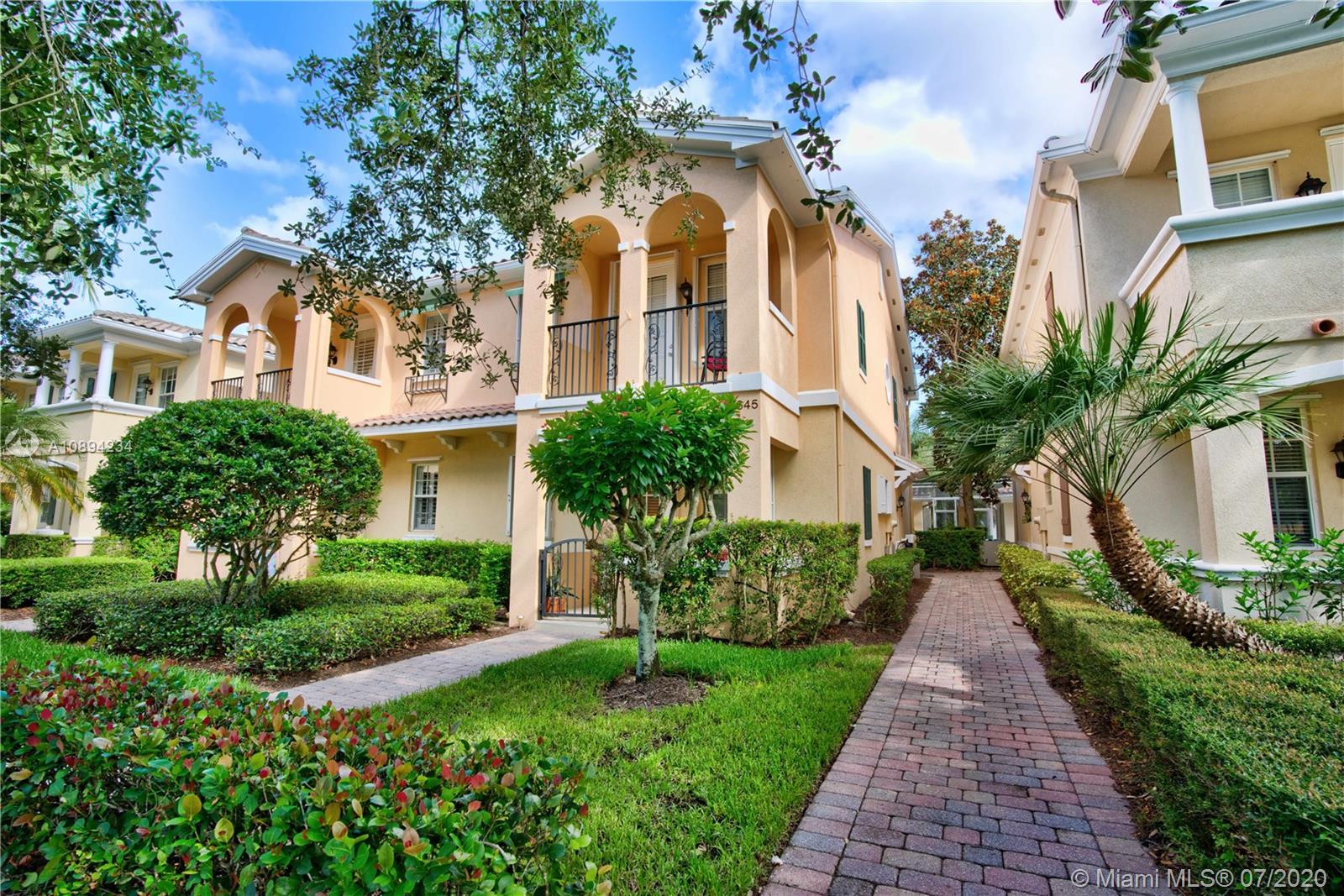For more information regarding the value of a property, please contact us for a free consultation.
1645 E Jeaga Dr #1645 Jupiter, FL 33458
Want to know what your home might be worth? Contact us for a FREE valuation!

Our team is ready to help you sell your home for the highest possible price ASAP
Key Details
Sold Price $415,000
Property Type Townhouse
Sub Type Townhouse
Listing Status Sold
Purchase Type For Sale
Square Footage 1,830 sqft
Price per Sqft $226
Subdivision Tuscany At Abacoa 2
MLS Listing ID A10894234
Sold Date 10/27/20
Style None
Bedrooms 4
Full Baths 3
Construction Status New Construction
HOA Fees $243/mo
HOA Y/N Yes
Year Built 2003
Annual Tax Amount $6,327
Tax Year 2019
Contingent Pending Inspections
Property Description
Most sought after floorplan, community and location, CBS, 4 bedroom, 3 Full Bath Townhome with Screened patio , freshly painted . Tiles and wood flooring, no Carpet. Granite Countertops, SS appliances, Accordian shutters through out the house. House comes with 2 year home warranty plan.
Water softner unit is not included in sale.
Location
State FL
County Palm Beach County
Community Tuscany At Abacoa 2
Area 5100
Direction I95 Donald ross exit , go east, left on Park side dr, left on Greenway dr, right on Jeaga
Interior
Interior Features Bedroom on Main Level, First Floor Entry
Heating Central
Cooling Central Air
Flooring Ceramic Tile, Wood
Furnishings Unfurnished
Window Features Blinds
Appliance Dryer, Dishwasher, Electric Range, Electric Water Heater, Disposal, Microwave, Refrigerator, Washer
Exterior
Exterior Feature Courtyard
Garage Detached
Garage Spaces 2.0
Pool Association
Amenities Available Clubhouse, Pool, Trail(s)
Waterfront No
View Y/N No
View None
Parking Type Detached, Garage, On Street, Two or More Spaces, Garage Door Opener
Garage Yes
Building
Faces South
Architectural Style None
Structure Type Block
Construction Status New Construction
Schools
Elementary Schools Lighthouse
Middle Schools Independence
High Schools William T Dwyer
Others
Pets Allowed Conditional, Yes
HOA Fee Include Common Areas
Senior Community No
Tax ID 30424114050003570
Acceptable Financing Cash, Conventional, FHA
Listing Terms Cash, Conventional, FHA
Financing Conventional
Pets Description Conditional, Yes
Read Less
Bought with Illustrated Properties

"Molly's job is to find and attract mastery-based agents to the office, protect the culture, and make sure everyone is happy! "




