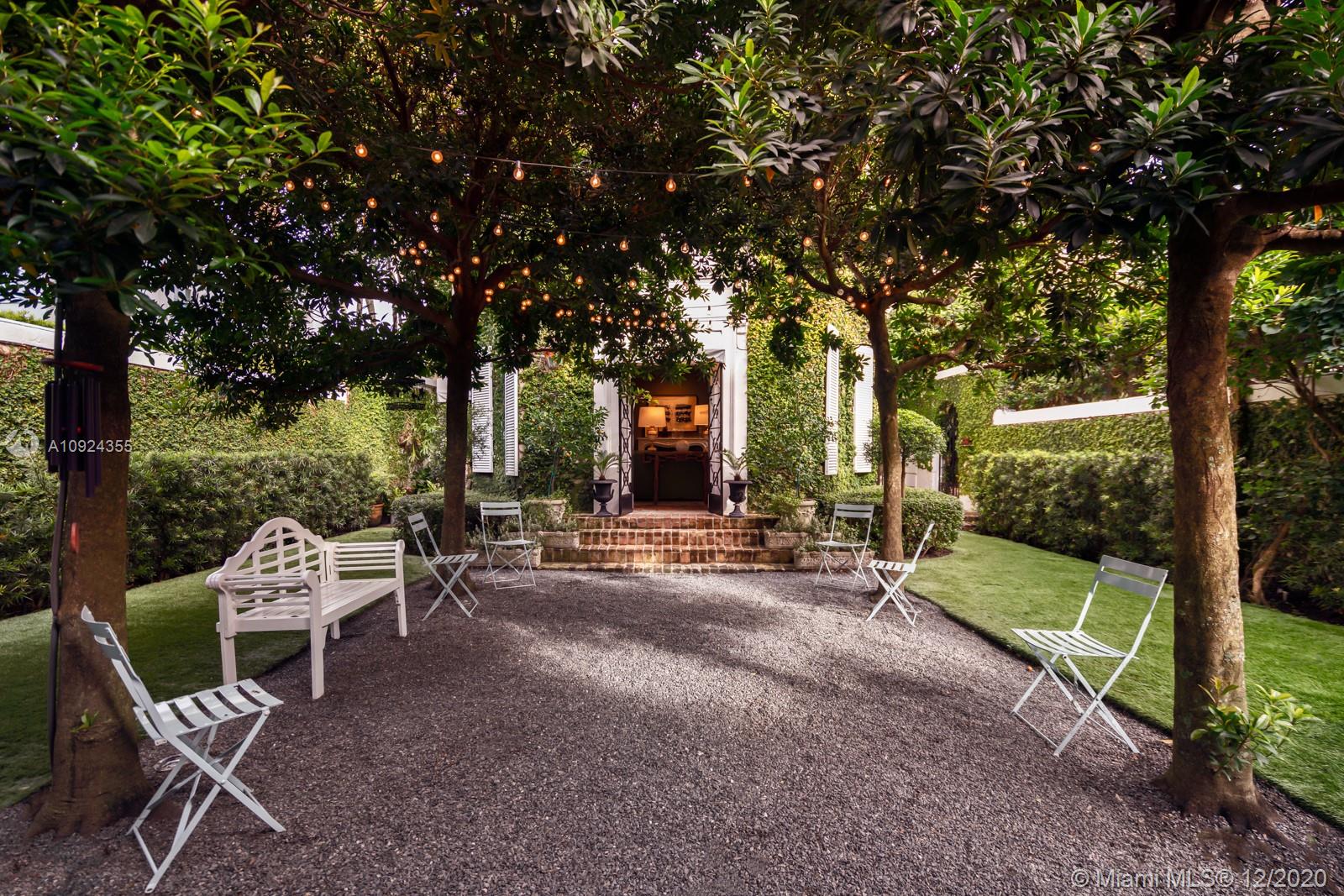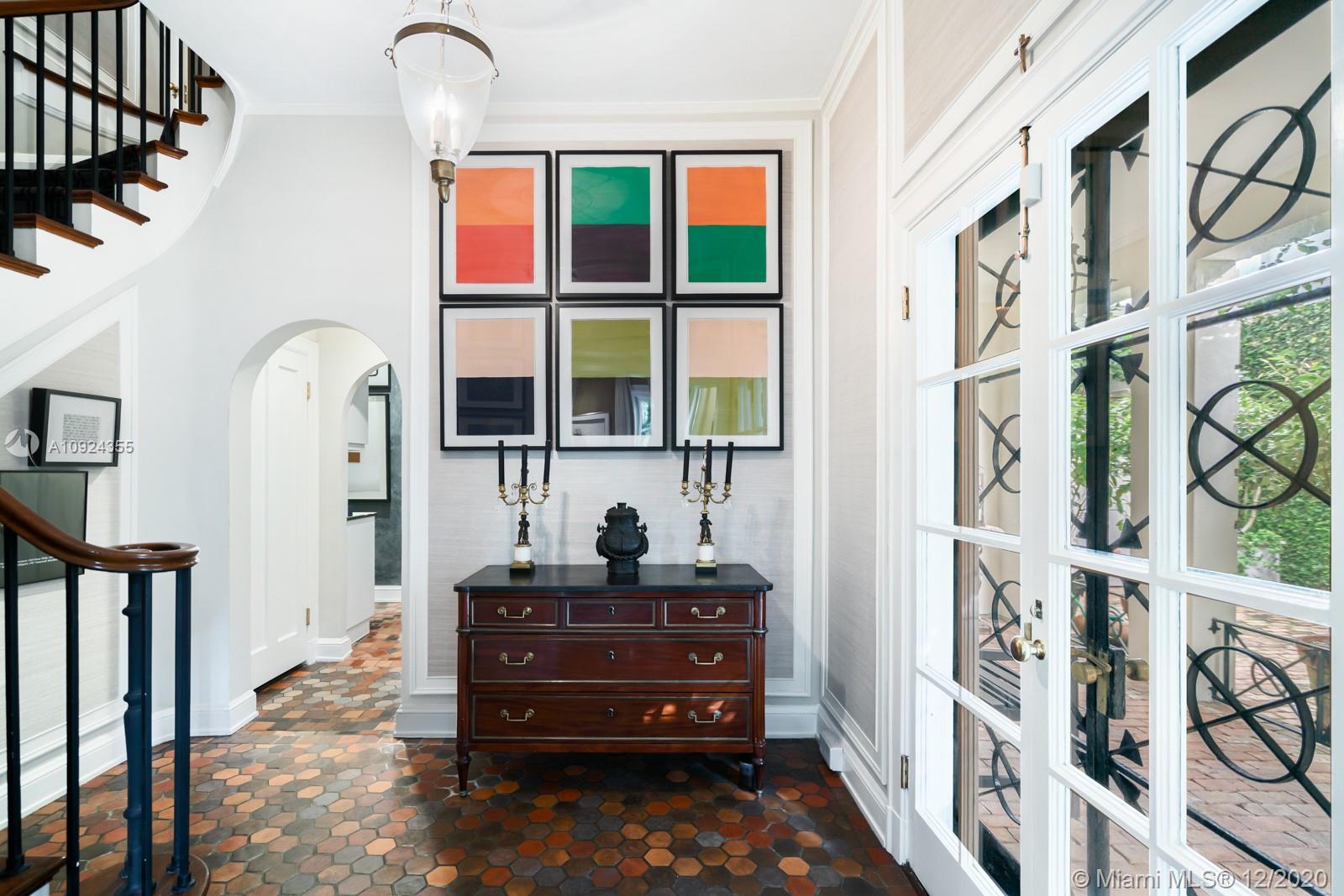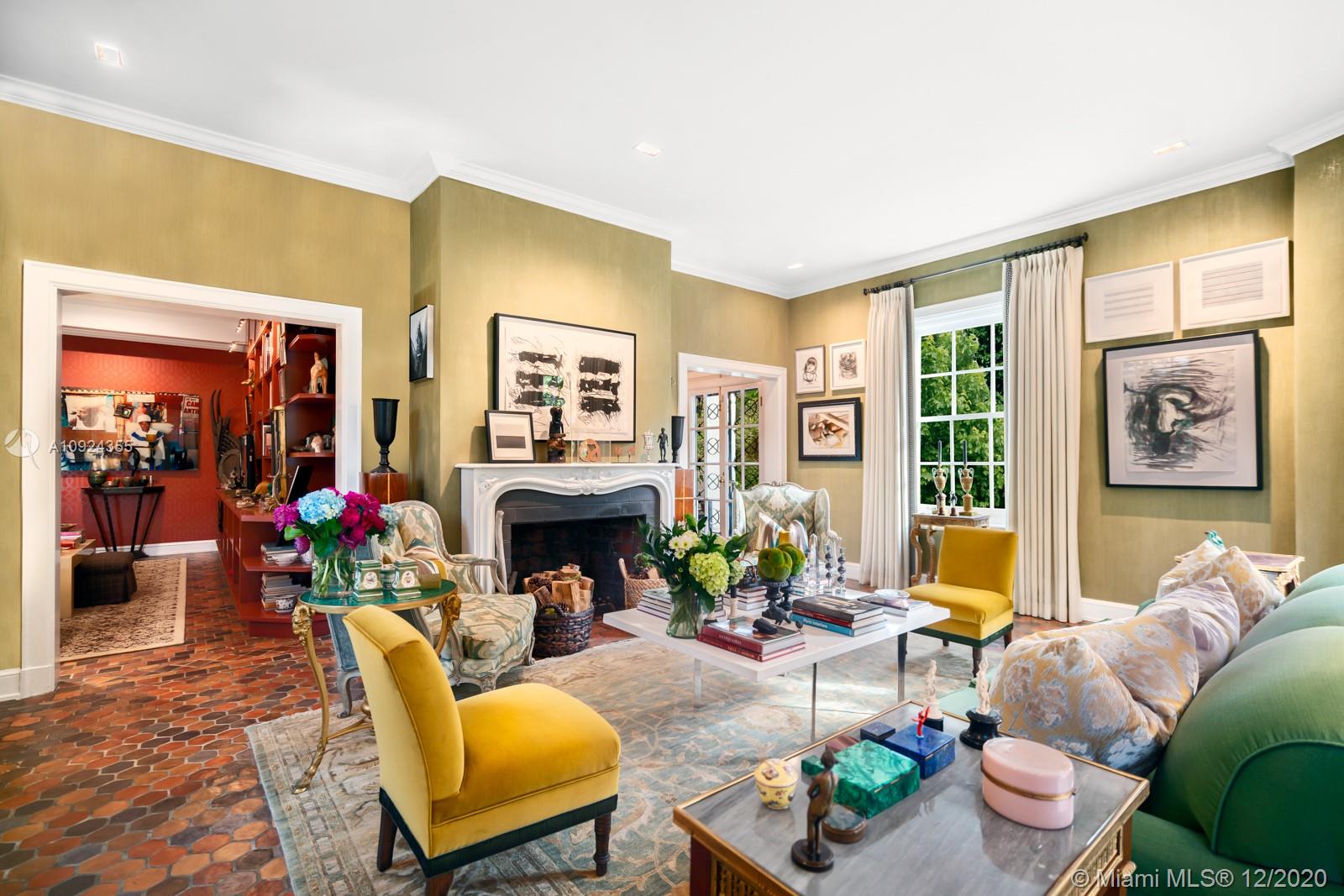For more information regarding the value of a property, please contact us for a free consultation.
1029 Hardee Rd Coral Gables, FL 33146
Want to know what your home might be worth? Contact us for a FREE valuation!

Our team is ready to help you sell your home for the highest possible price ASAP
Key Details
Sold Price $2,300,000
Property Type Single Family Home
Sub Type Single Family Residence
Listing Status Sold
Purchase Type For Sale
Square Footage 3,240 sqft
Price per Sqft $709
Subdivision Coral Gables Riviera Sec
MLS Listing ID A10924355
Sold Date 07/08/21
Style Detached
Bedrooms 4
Full Baths 5
Half Baths 1
Construction Status Resale
HOA Y/N Yes
Year Built 1926
Annual Tax Amount $13,793
Tax Year 2019
Contingent Pending Inspections
Lot Size 5,000 Sqft
Property Description
Rarely comes up for sale, a home in The French Village of Coral Gables, architecturally design by Mott Schimdt in 1921. There are only a few of these gorgeous homes. A truc classical elegant home for entertaining. The home was purchased in 2006 and was refurbished to its original glory over a two-year process. Total living space is 4281 SqFt. This includes two main floors plus a converted attic space on the third floor with air conditioning. In addition, there is an air-conditioned garage/laundry with a full bathroom on first floor. Come see the beautiful screened porch off kitchen with Outdoor wood burning fire place, and outdoor Gazebo. Great Floor plan with High Ceilings in every room. Yes! there is room for a pool in front yard. This won't last, a true Gem.
Location
State FL
County Miami-dade County
Community Coral Gables Riviera Sec
Area 41
Direction US 1 to Granada South to Hardee Rd right to 1029.
Interior
Interior Features Built-in Features, Closet Cabinetry, Dining Area, Separate/Formal Dining Room, Entrance Foyer, Eat-in Kitchen, French Door(s)/Atrium Door(s), First Floor Entry, Fireplace, High Ceilings, Custom Mirrors, Pantry, Sitting Area in Master, Skylights, Upper Level Master, Walk-In Closet(s), Attic
Heating Central, Electric
Cooling Central Air, Electric
Flooring Clay, Other, Wood
Furnishings Unfurnished
Fireplace Yes
Window Features Blinds,Drapes,Skylight(s)
Appliance Dryer, Dishwasher, Electric Water Heater, Freezer, Disposal, Gas Range, Ice Maker, Microwave, Refrigerator, Water Purifier, Washer
Laundry In Garage, Laundry Tub
Exterior
Exterior Feature Lighting, Porch, Awning(s)
Garage Attached
Garage Spaces 1.0
Carport Spaces 3
Pool None
Utilities Available Cable Available
Waterfront No
View Garden
Roof Type Concrete
Porch Open, Porch
Parking Type Attached, Detached Carport, Driveway, Electric Vehicle Charging Station(s), Garage, Guest, Paver Block
Garage Yes
Building
Lot Description Sprinklers Automatic, < 1/4 Acre
Faces South
Sewer Septic Tank
Water Public
Architectural Style Detached
Level or Stories Three Or More
Structure Type Block
Construction Status Resale
Schools
Elementary Schools Washington Elementary Magnet School
Middle Schools Ponce De Leon
High Schools Coral Gables
Others
Pets Allowed No Pet Restrictions, Yes
Senior Community No
Tax ID 03-41-29-026-2070
Security Features Security System Owned,Smoke Detector(s)
Acceptable Financing Cash, Conventional
Listing Terms Cash, Conventional
Financing Cash
Special Listing Condition Listed As-Is
Pets Description No Pet Restrictions, Yes
Read Less
Bought with Shelton and Stewart REALTORS

"Molly's job is to find and attract mastery-based agents to the office, protect the culture, and make sure everyone is happy! "




