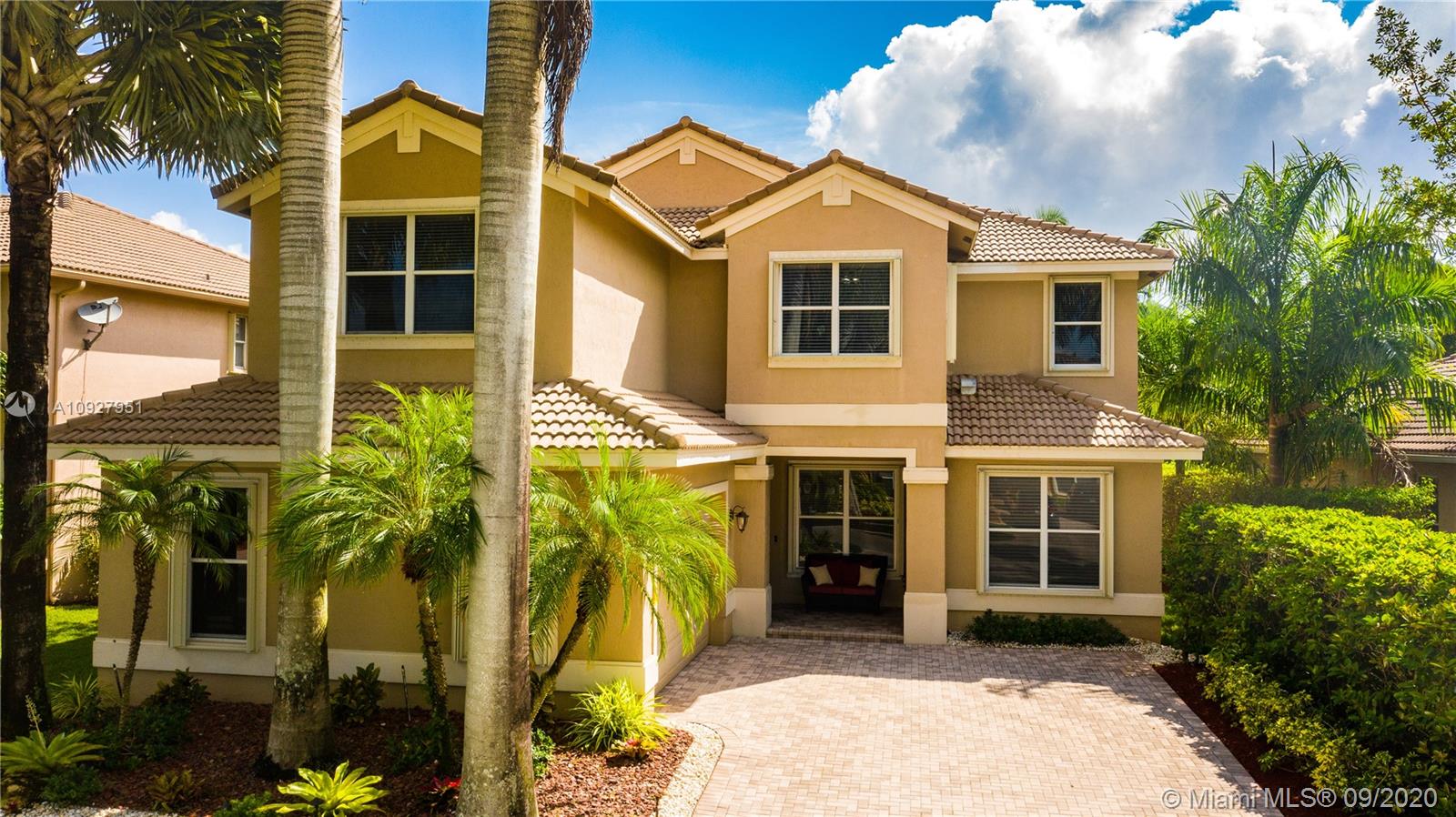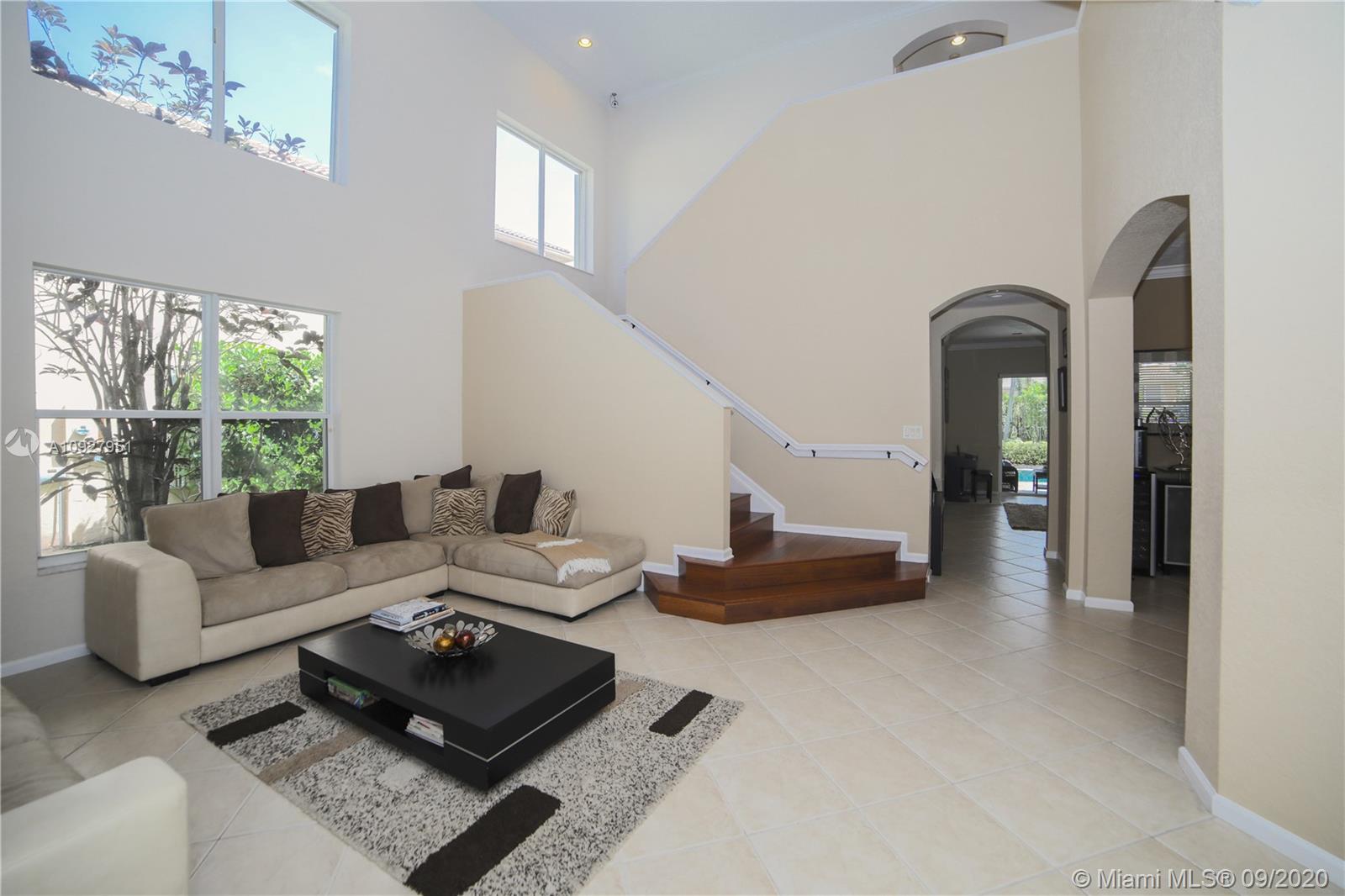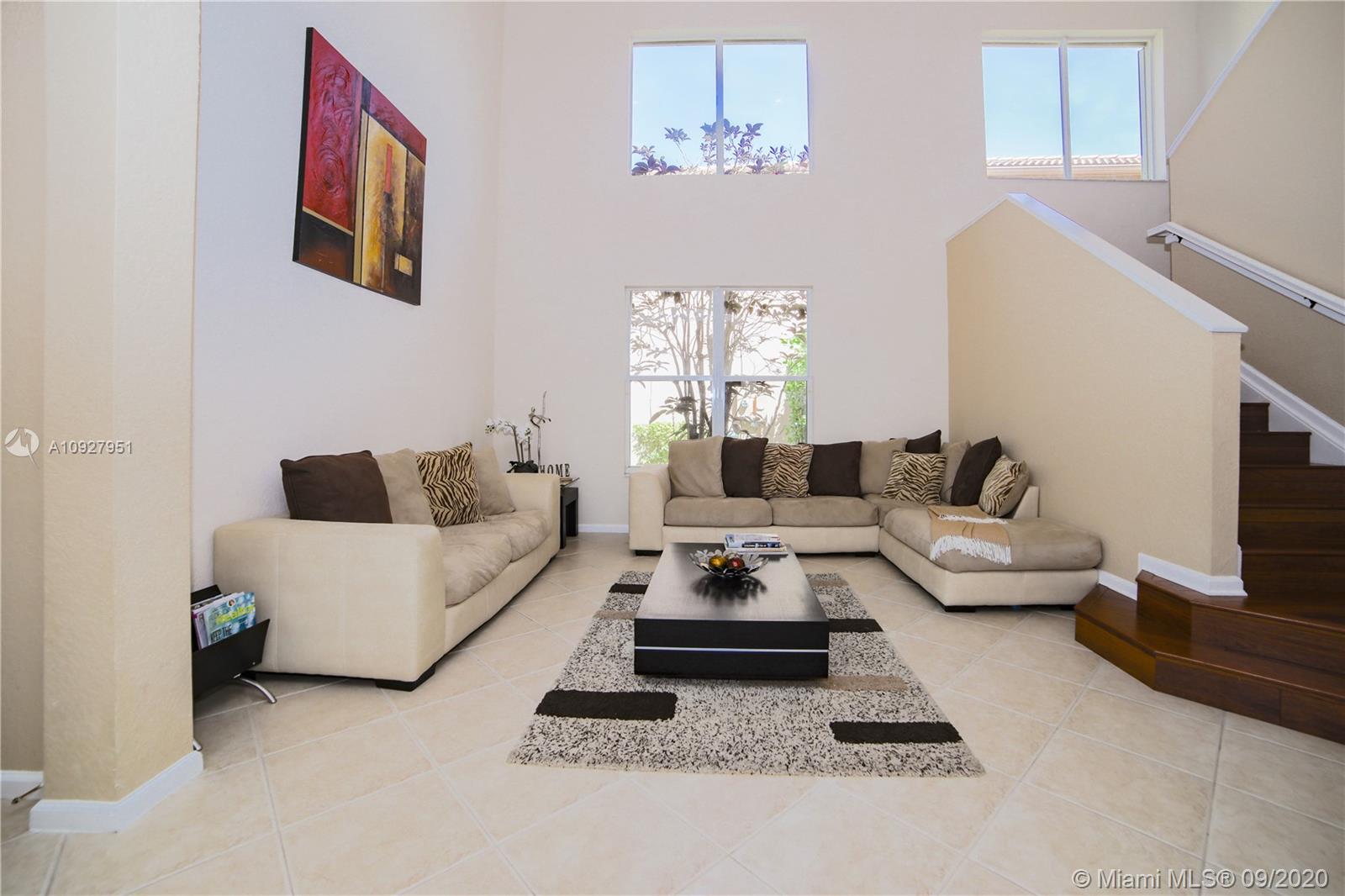For more information regarding the value of a property, please contact us for a free consultation.
1816 Harbor View Cir Weston, FL 33327
Want to know what your home might be worth? Contact us for a FREE valuation!

Our team is ready to help you sell your home for the highest possible price ASAP
Key Details
Sold Price $765,000
Property Type Single Family Home
Sub Type Single Family Residence
Listing Status Sold
Purchase Type For Sale
Square Footage 3,429 sqft
Price per Sqft $223
Subdivision Sector 7-Parcel Q
MLS Listing ID A10927951
Sold Date 11/30/20
Style Detached,Two Story
Bedrooms 7
Full Baths 5
Construction Status Resale
HOA Fees $175/qua
HOA Y/N Yes
Year Built 2001
Annual Tax Amount $10,618
Tax Year 2019
Contingent 3rd Party Approval
Lot Size 7,803 Sqft
Property Description
Beautiful spacious home with 7 bedrooms and 5 full bathrooms located in the prestigious community of Weston Hills Country Club. Great layout with 2 bedrooms downstairs. The perfect in-law/guest suite and second room can be used as a playroom. 5 bedrooms upstairs including an office with walk-in closets. Master bedroom with custom his and hers walk-in closets and updated bathroom with a hot tub. 2 car garage with a driveway with space for 4 more cars, Gourmet kitchen with wood cabinets and stainless steel appliances. Nice outdoor, professionally landscaped, Pool with new diamond brite resurfaced, color LED light and heater. Accordion shutters throughout. Plenty of storage and more!! An impeccable and very well maintained home with access to A+ schools. PRICED TO SELL!
Location
State FL
County Broward County
Community Sector 7-Parcel Q
Area 3890
Direction From I-75, go West on Royal Palm Blvd until the SECOND guarded entry to Weston Hills. Once inside, Harbor View will be the third neighborhood on your right.
Interior
Interior Features Bedroom on Main Level, Breakfast Area, Closet Cabinetry, Dining Area, Separate/Formal Dining Room, Entrance Foyer, Eat-in Kitchen, First Floor Entry, High Ceilings, Living/Dining Room, Upper Level Master, Walk-In Closet(s)
Heating Central
Cooling Central Air
Flooring Carpet, Tile, Wood
Window Features Blinds
Appliance Dryer, Dishwasher, Electric Range, Electric Water Heater, Disposal, Microwave, Refrigerator, Washer
Exterior
Exterior Feature Deck, Fence, Lighting, Patio, Storm/Security Shutters
Parking Features Attached
Garage Spaces 2.0
Pool In Ground, Pool
Community Features Golf, Golf Course Community, Gated
View Pool
Roof Type Spanish Tile
Porch Deck, Patio
Garage Yes
Building
Lot Description Sprinklers Automatic, < 1/4 Acre
Faces Southwest
Story 2
Sewer Public Sewer
Water Public
Architectural Style Detached, Two Story
Level or Stories Two
Structure Type Block
Construction Status Resale
Schools
Elementary Schools Gator Run
Middle Schools Falcon Cove
High Schools Cypress Bay
Others
Pets Allowed Conditional, Yes
HOA Fee Include Common Areas,Maintenance Structure,Recreation Facilities,Security
Senior Community No
Tax ID 503911051020
Security Features Gated Community,Smoke Detector(s)
Acceptable Financing Cash, Conventional
Listing Terms Cash, Conventional
Financing Conventional
Special Listing Condition Listed As-Is
Pets Allowed Conditional, Yes
Read Less
Bought with RE/MAX Consultants Realty 1
"Molly's job is to find and attract mastery-based agents to the office, protect the culture, and make sure everyone is happy! "




