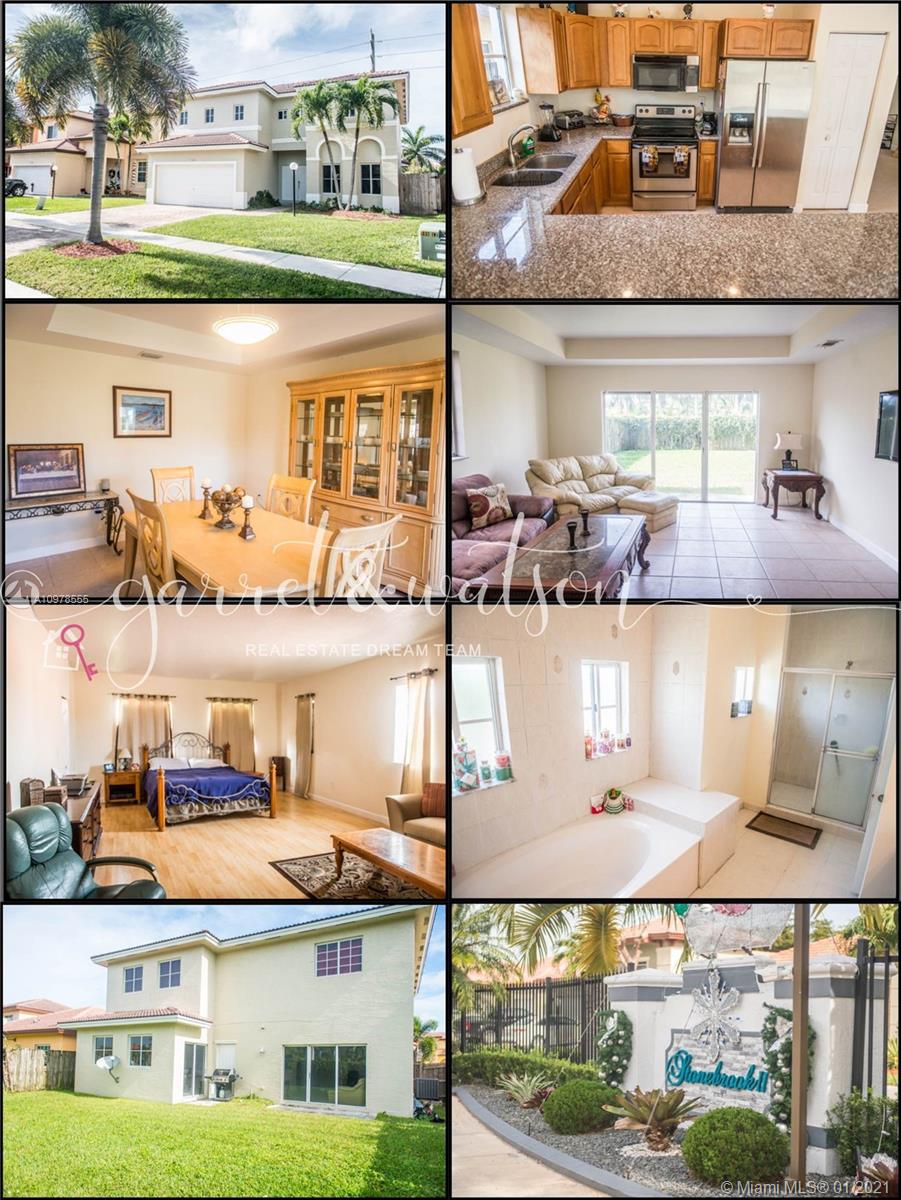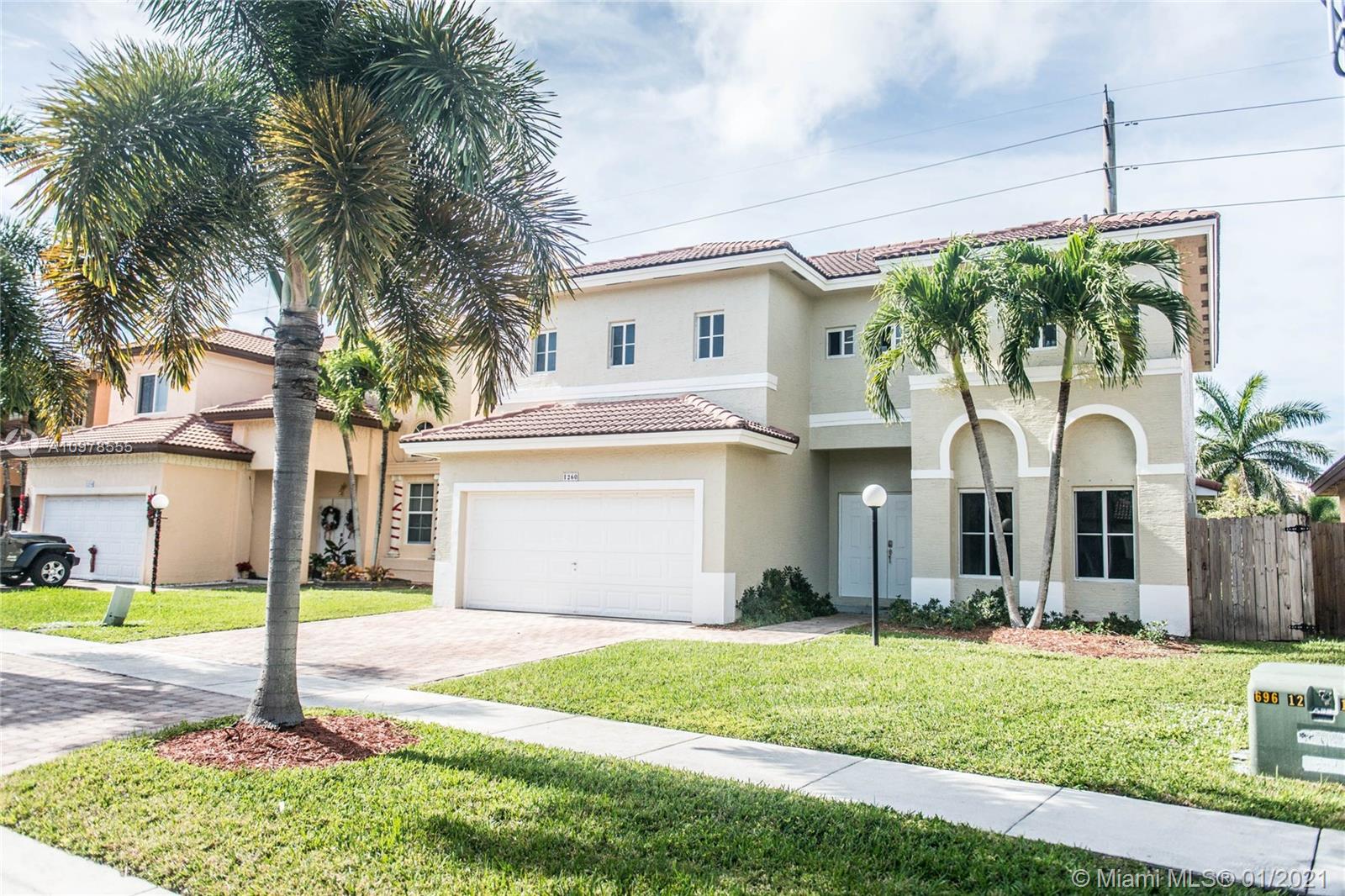For more information regarding the value of a property, please contact us for a free consultation.
1260 NE 41st Pl Homestead, FL 33033
Want to know what your home might be worth? Contact us for a FREE valuation!

Our team is ready to help you sell your home for the highest possible price ASAP
Key Details
Sold Price $360,000
Property Type Single Family Home
Sub Type Single Family Residence
Listing Status Sold
Purchase Type For Sale
Square Footage 2,603 sqft
Price per Sqft $138
Subdivision Cristys Homes
MLS Listing ID A10978555
Sold Date 02/12/21
Style Detached,Two Story
Bedrooms 3
Full Baths 3
Half Baths 1
Construction Status Resale
HOA Fees $125/mo
HOA Y/N Yes
Year Built 2005
Annual Tax Amount $4,221
Tax Year 2020
Contingent No Contingencies
Lot Size 5,113 Sqft
Property Description
Substantial & well kept 2 story home located in StonebrookII at Waterstone Blvd. This 3 bed 3.5 bath home boasts an expansive 500 sq ft (26 x 20) master bedroom with walk in closet, sitting area and immense master bath with soaking tub & shower. Each bedroom has it's own private bathroom (one has walk in closet). All bedrooms upstairs. A/C pipes & insulation all recently updated & refurbished. New paint outside. Low association fee, with gorgeous community pool, clubhouse & playground. Association takes care of lawn landscape & exterior extermination.
Location
State FL
County Miami-dade County
Community Cristys Homes
Area 79
Direction 137 ave to WATERSTONE BLVD- after guard gate- follow road down - it will wind to the right -to entrance of StoneBrookeII.
Interior
Interior Features Closet Cabinetry, Dining Area, Separate/Formal Dining Room, Eat-in Kitchen, First Floor Entry, Jetted Tub, Sitting Area in Master, Upper Level Master, Vaulted Ceiling(s), Walk-In Closet(s)
Heating Central, Electric
Cooling Central Air, Electric
Flooring Tile
Appliance Dryer, Dishwasher, Electric Range, Refrigerator, Washer
Laundry In Garage
Exterior
Exterior Feature Porch
Parking Features Attached
Garage Spaces 2.0
Pool None, Community
Community Features Clubhouse, Gated, Pool
Utilities Available Cable Available
View Garden
Roof Type Barrel
Porch Open, Porch
Garage Yes
Building
Lot Description < 1/4 Acre
Faces East
Story 2
Sewer Public Sewer
Water Public
Architectural Style Detached, Two Story
Level or Stories Two
Structure Type Block
Construction Status Resale
Others
Pets Allowed Size Limit, Yes
Senior Community No
Tax ID 10-79-10-017-0120
Security Features Security Gate
Acceptable Financing Cash, Conventional, FHA
Listing Terms Cash, Conventional, FHA
Financing FHA
Special Listing Condition Listed As-Is
Pets Allowed Size Limit, Yes
Read Less
Bought with Lifestyle International Realty
"Molly's job is to find and attract mastery-based agents to the office, protect the culture, and make sure everyone is happy! "




