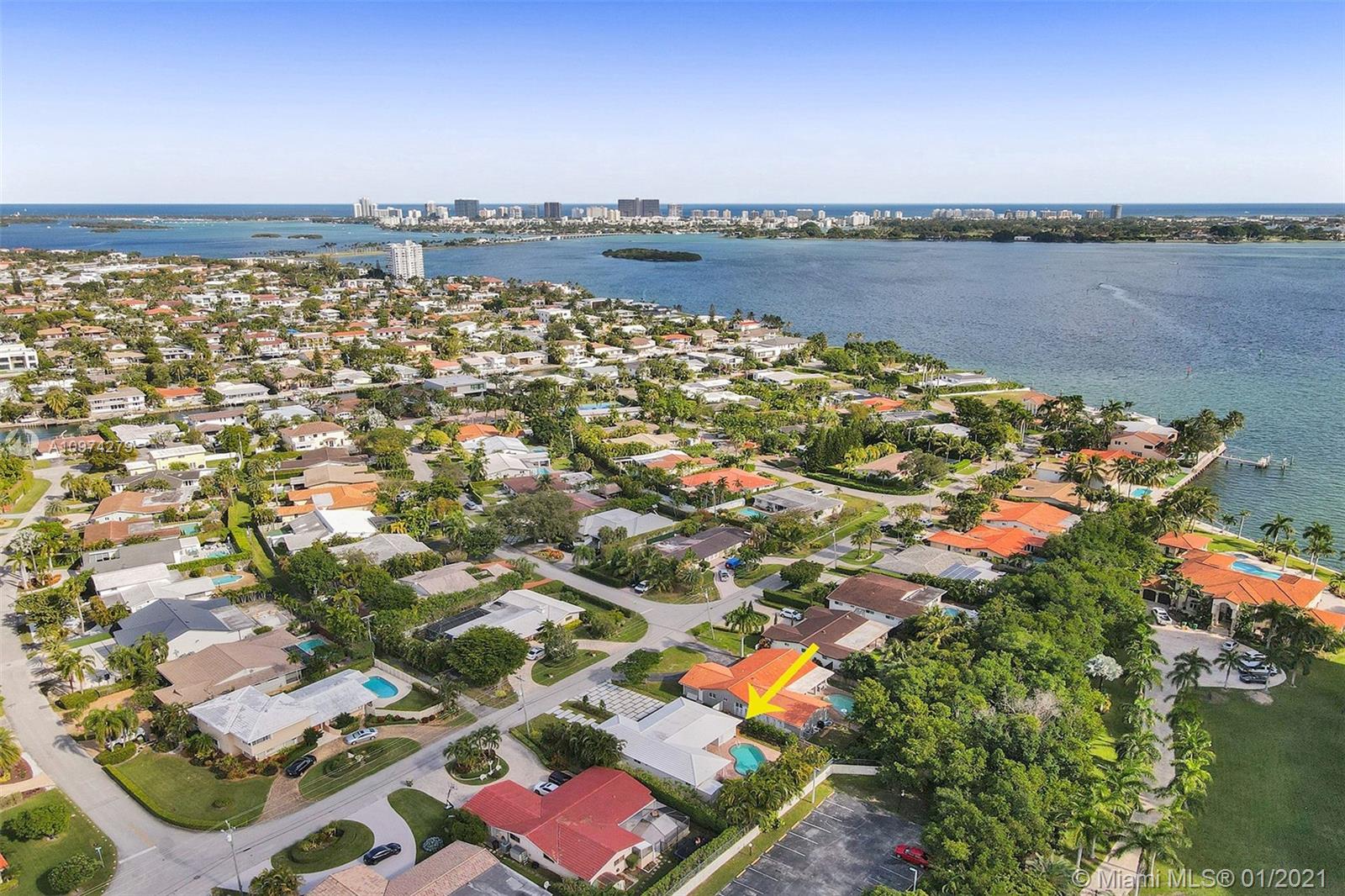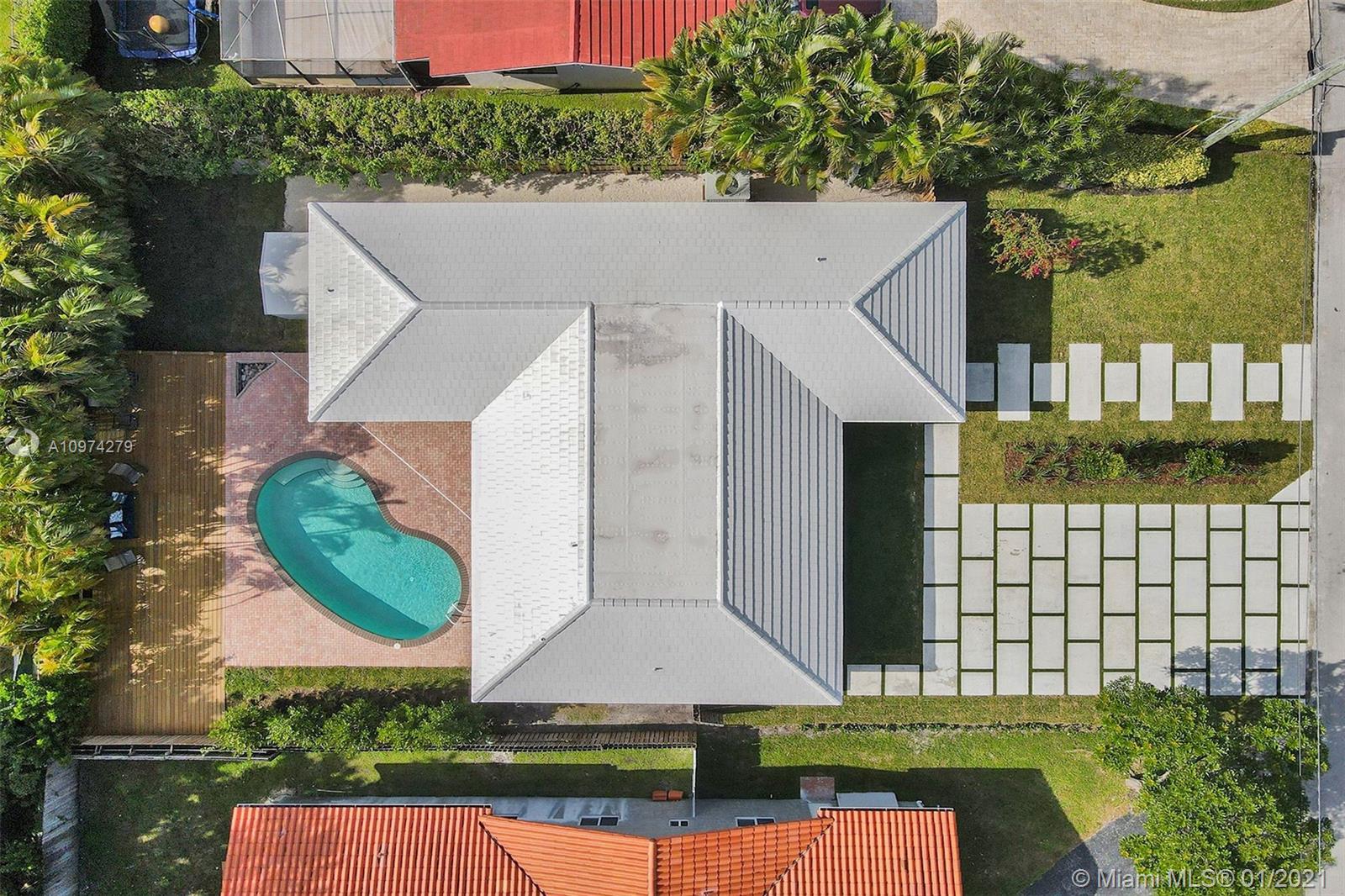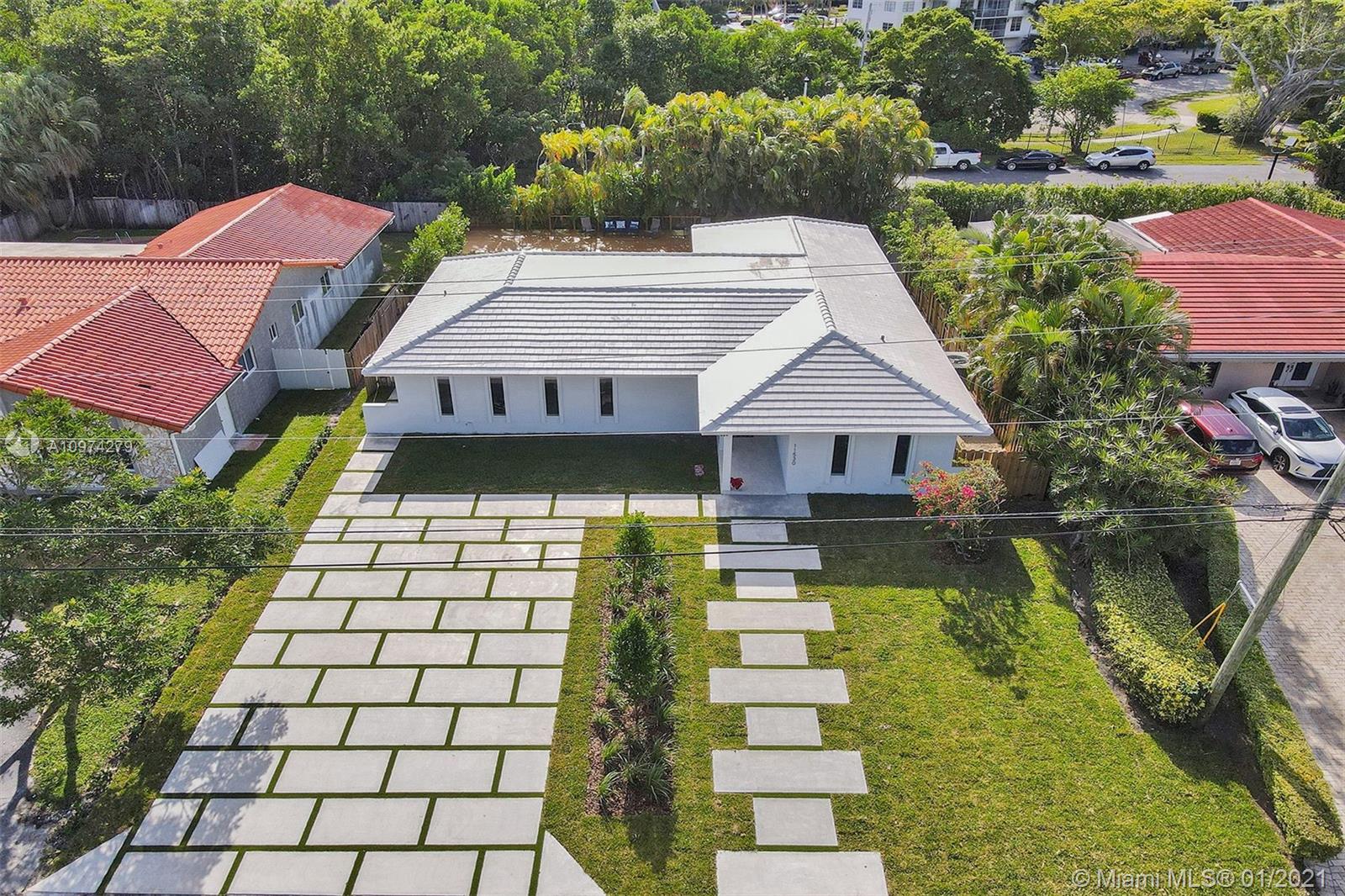For more information regarding the value of a property, please contact us for a free consultation.
11530 N Bayshore Dr North Miami, FL 33181
Want to know what your home might be worth? Contact us for a FREE valuation!

Our team is ready to help you sell your home for the highest possible price ASAP
Key Details
Sold Price $980,000
Property Type Single Family Home
Sub Type Single Family Residence
Listing Status Sold
Purchase Type For Sale
Square Footage 2,180 sqft
Price per Sqft $449
Subdivision San Souci Estates
MLS Listing ID A10974279
Sold Date 04/16/21
Style Detached,One Story
Bedrooms 4
Full Baths 3
Construction Status Resale
HOA Y/N No
Year Built 1968
Annual Tax Amount $8,261
Tax Year 2019
Contingent No Contingencies
Lot Size 9,375 Sqft
Property Description
A MUST SEE HOME IN THE GATED COMMUNITY OF SAN SOUCI. COMPLETELY RENOVATED, WITH NO EXPENSES SPARED. BEAUTIFUL PROPERTY FEATURES 4BR/3BA, NEW ROOF, 2-3 YEARS OLD AC W/WARRANTY, ALL NEW GE APPLIANCES, NEW BATHS, NEW DECK W/ELECTRIC HOOK UP FOR SPA, HEATED POOL & CUSTOM PUMP HOUSE, PRIVATE BACK YARD, CABANA BATH, NEW SPRINKLER SYSTEM, WIRING FOR STERO SYSTEM, PROFESSIONALLY DECORATED (FURNITURE CAN BE PURCHASED), A WOMENS DREAM WALK IN PANTRY & GORGEOUS LAUNDRY ROOM W/NEW WASHER & DRYER, TANKLESS WATER HEATER, CUSTOM ELECTRIC BLACK OUT SHADES, CALIFORNIA CONTEMPORARY DRIVE WAY & SEPARATE WALKWAY W LUSH LANDSCAPING, LARGE MASTER & LARGE WALK IN CLOSET W/BARN DOORS. NOTHING LEFT OUT, MOVE RIGHT IN. MUST SEE, WON'T DISAPPOINT! GREAT LOCATION CLOSE TO BAL HARBOUR,BEACH,NEW WHOLE FOODS NEW PUBLIX
Location
State FL
County Miami-dade County
Community San Souci Estates
Area 22
Direction I-95 to 125 Street exit head East to Biscayne Blvd turn right to San Souci Blvd turn left to NE 118 Road turn right to guard gate...
Interior
Interior Features Built-in Features, Bedroom on Main Level, Closet Cabinetry, Dining Area, Separate/Formal Dining Room, Entrance Foyer, Eat-in Kitchen, Family/Dining Room, French Door(s)/Atrium Door(s), First Floor Entry, Kitchen/Dining Combo, Living/Dining Room, Main Level Master, Pantry, Split Bedrooms, Walk-In Closet(s)
Heating Central, Electric
Cooling Central Air, Electric
Flooring Marble, Other, Tile
Appliance Built-In Oven, Dryer, Dishwasher, Electric Water Heater, Disposal, Ice Maker, Microwave, Self Cleaning Oven, Washer
Exterior
Exterior Feature Deck, Fence, Security/High Impact Doors, Patio, Shed
Pool Heated, In Ground, Outside Bath Access, Pool Equipment, Pool
Community Features Gated
Utilities Available Cable Available
View Garden, Pool
Roof Type Other,Spanish Tile
Porch Deck, Patio
Garage No
Building
Lot Description 1/4 to 1/2 Acre Lot
Faces East
Story 1
Sewer Public Sewer
Water Public
Architectural Style Detached, One Story
Additional Building Shed(s)
Structure Type Brick,Block
Construction Status Resale
Schools
Elementary Schools David Lawrence Jr K-8
High Schools Alonzo And Tracy Mourning Sr. High
Others
Pets Allowed No Pet Restrictions, Yes
Senior Community No
Tax ID 06-22-28-011-2450
Security Features Security Gate,Gated Community,Smoke Detector(s)
Acceptable Financing Cash, Conventional
Listing Terms Cash, Conventional
Financing Cash
Special Listing Condition Listed As-Is
Pets Allowed No Pet Restrictions, Yes
Read Less
Bought with Douglas Elliman
"Molly's job is to find and attract mastery-based agents to the office, protect the culture, and make sure everyone is happy! "




