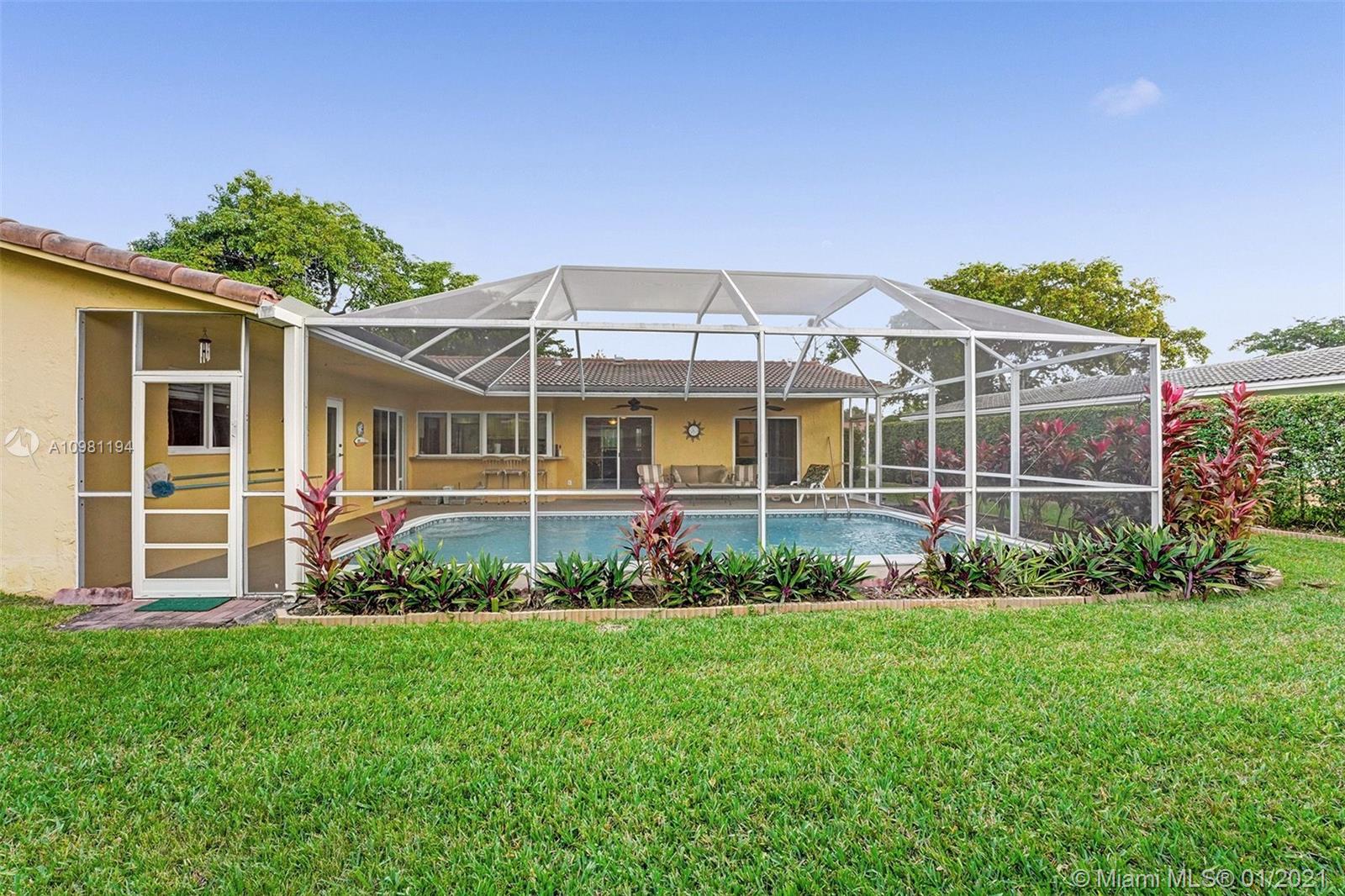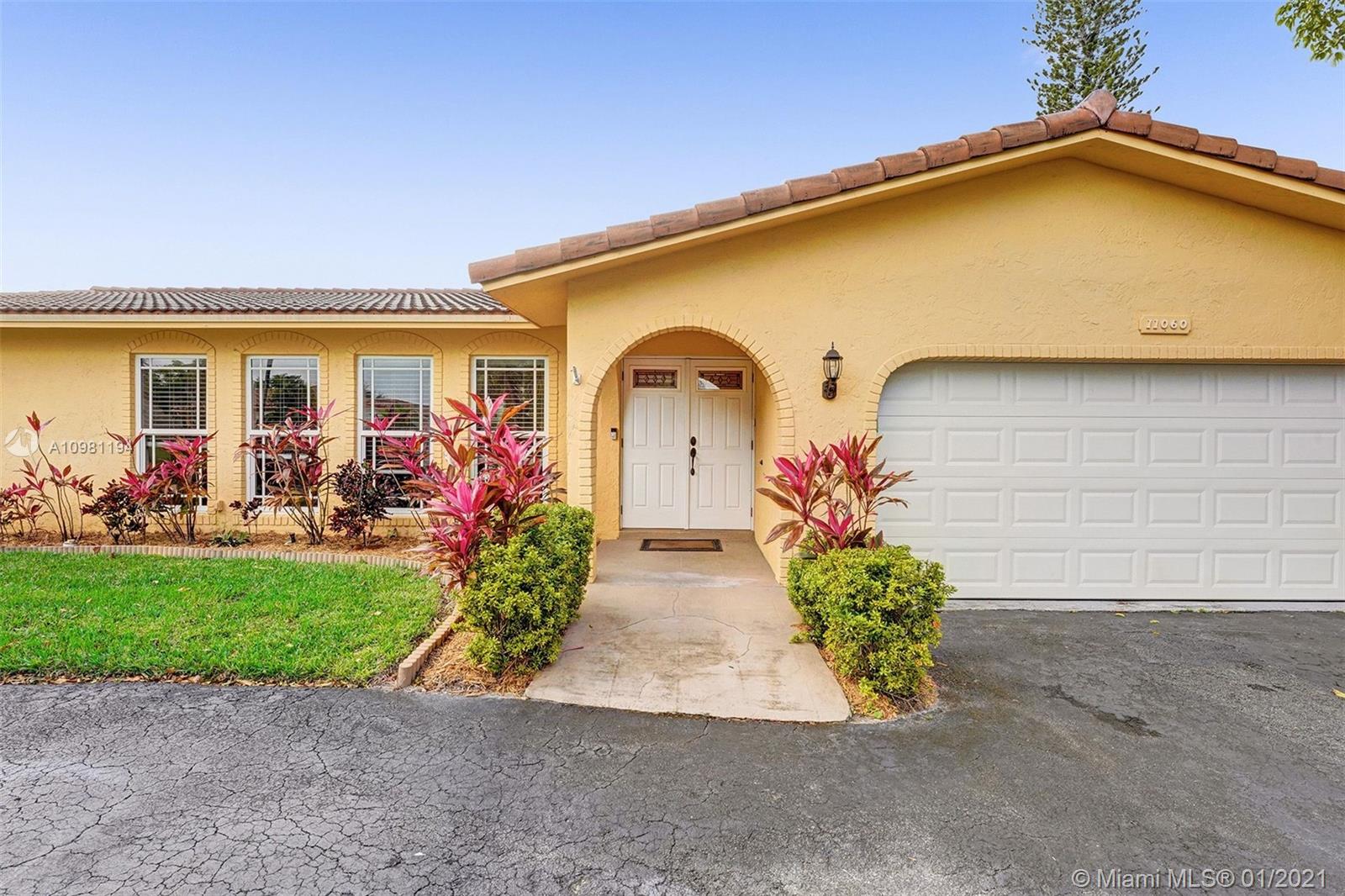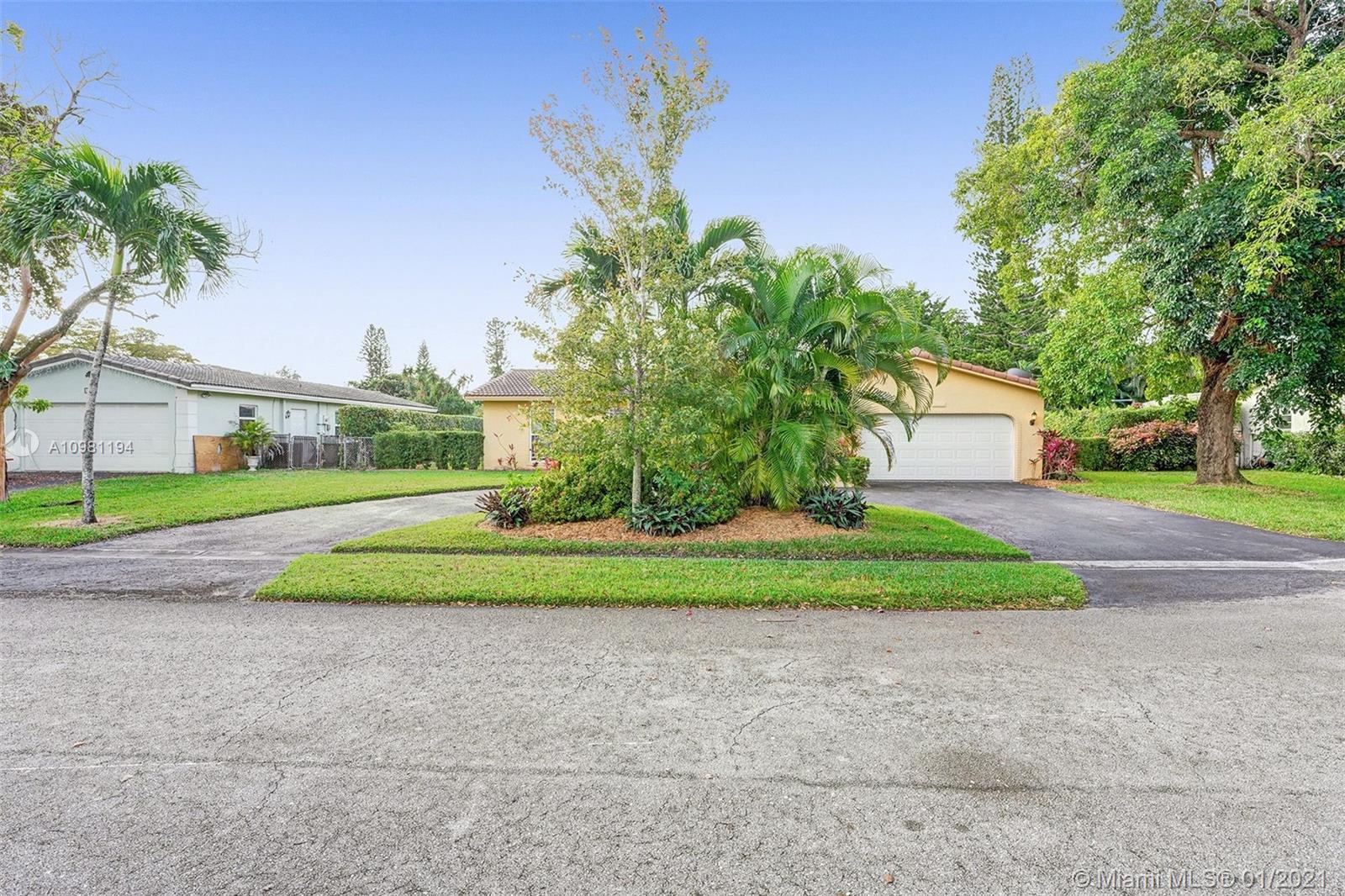For more information regarding the value of a property, please contact us for a free consultation.
11060 NW 43rd Ct Coral Springs, FL 33065
Want to know what your home might be worth? Contact us for a FREE valuation!

Our team is ready to help you sell your home for the highest possible price ASAP
Key Details
Sold Price $450,000
Property Type Single Family Home
Sub Type Single Family Residence
Listing Status Sold
Purchase Type For Sale
Square Footage 1,802 sqft
Price per Sqft $249
Subdivision Glenwood Subdivision
MLS Listing ID A10981194
Sold Date 03/15/21
Style Detached,One Story
Bedrooms 4
Full Baths 2
Construction Status Resale
HOA Y/N No
Year Built 1975
Annual Tax Amount $6,982
Tax Year 2020
Contingent Pending Inspections
Lot Size 10,622 Sqft
Property Description
Beautifully maintained 4 bedroom 2 bath home located on a quiet cul de sac. No HOA, large fenced in yard and convenient and desirable location. Enjoy your evenings on the large screened enclosed pool (saltwater pool) area. So many upgrades including 3 zone in ground sprinkler system, motion censored security flood lighting, large circular driveway, granite counter tops, upgraded cabinets with quiet closing drawers, stainless steel appliances, pass through window to lanai, hurricane windows and sliding glass doors, premium ceiling fans, nest thermostat, built-in murphy bed in the 4th bedroom/office, tile roof and pull down stairs in the garage attic (storage). Call today for your private showing.
Location
State FL
County Broward County
Community Glenwood Subdivision
Area 3625
Direction Wiles Road to NW 110th Avenue (West) to 43rd Court (North). Home is on the left hand side at end of cul de sac.
Interior
Interior Features Kitchen/Dining Combo, Main Level Master, Split Bedrooms, Walk-In Closet(s)
Heating Central, Electric
Cooling Central Air, Electric
Flooring Tile
Window Features Blinds
Appliance Dishwasher, Electric Range, Disposal, Microwave, Refrigerator
Exterior
Exterior Feature Fence
Garage Spaces 2.0
Pool Cleaning System, In Ground, Pool, Screen Enclosure
Utilities Available Cable Available
View Other
Roof Type Barrel
Street Surface Paved
Garage Yes
Building
Lot Description 1/4 to 1/2 Acre Lot, Sprinklers Automatic
Faces Southeast
Story 1
Sewer Public Sewer
Water Public
Architectural Style Detached, One Story
Structure Type Block
Construction Status Resale
Others
Pets Allowed Size Limit, Yes
Senior Community No
Tax ID 484117023030
Acceptable Financing Cash, Conventional, FHA, VA Loan
Listing Terms Cash, Conventional, FHA, VA Loan
Financing Conventional
Special Listing Condition Listed As-Is
Pets Allowed Size Limit, Yes
Read Less
Bought with RE/MAX Consultants Realty 1
"Molly's job is to find and attract mastery-based agents to the office, protect the culture, and make sure everyone is happy! "




