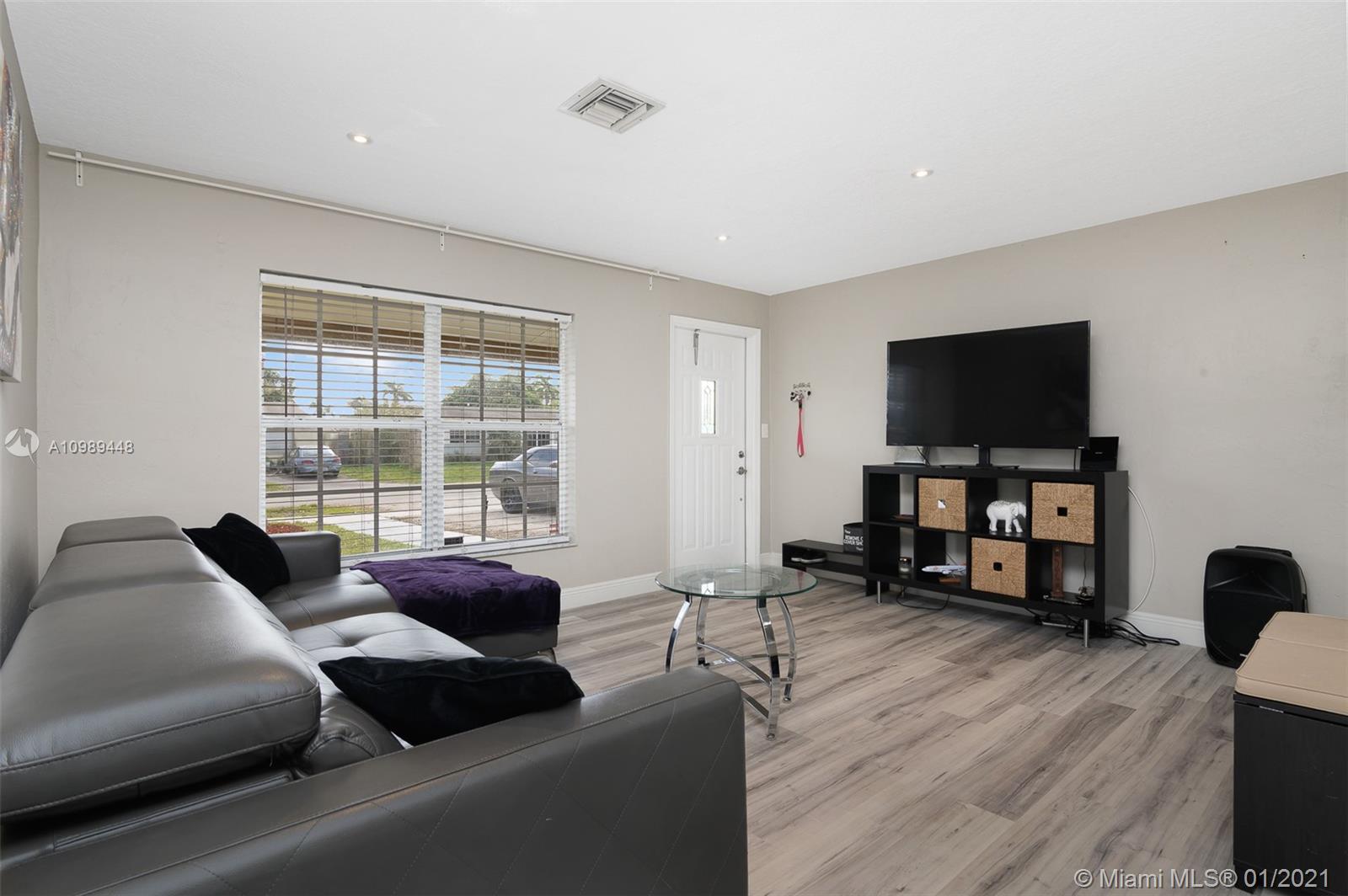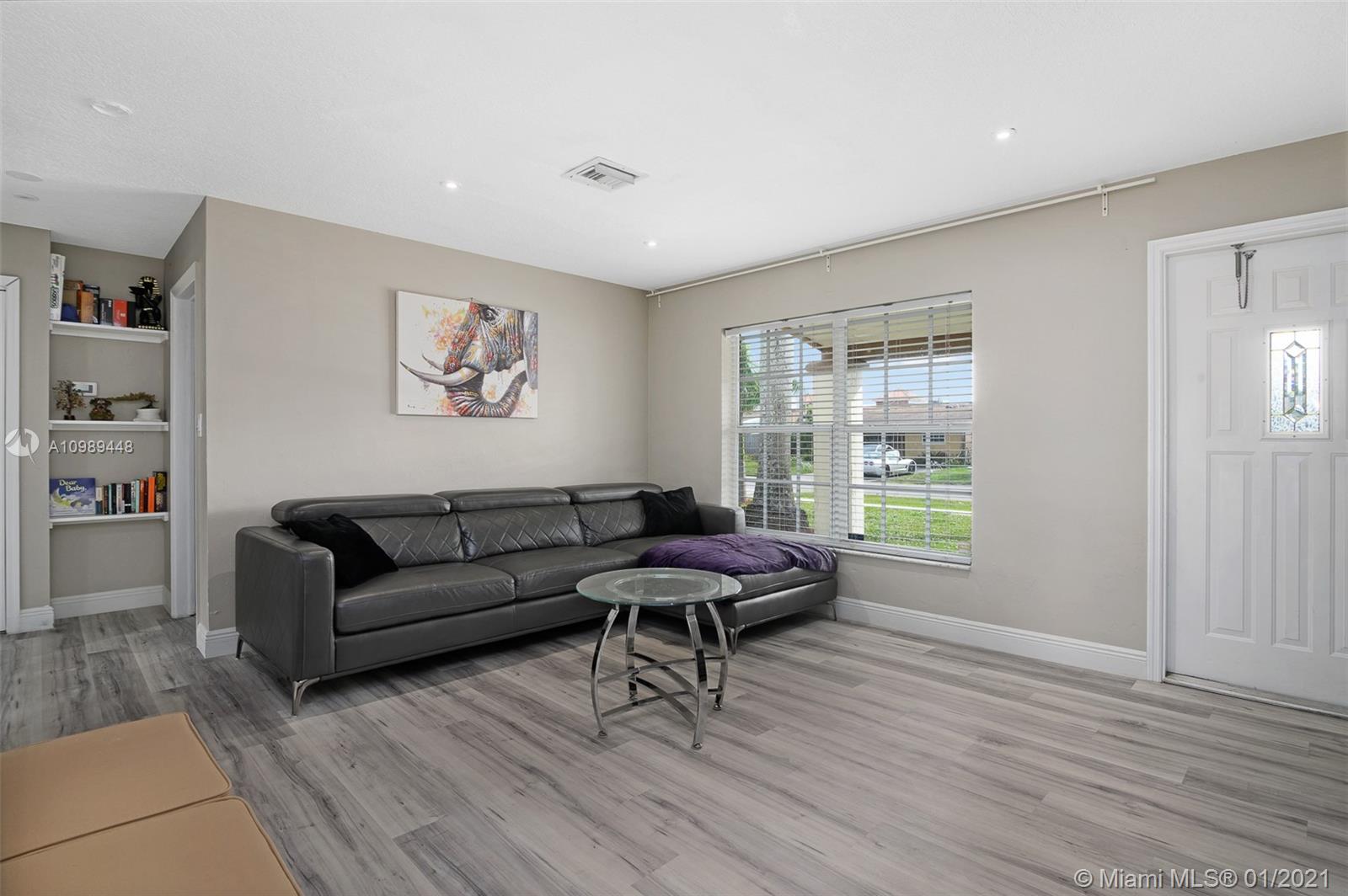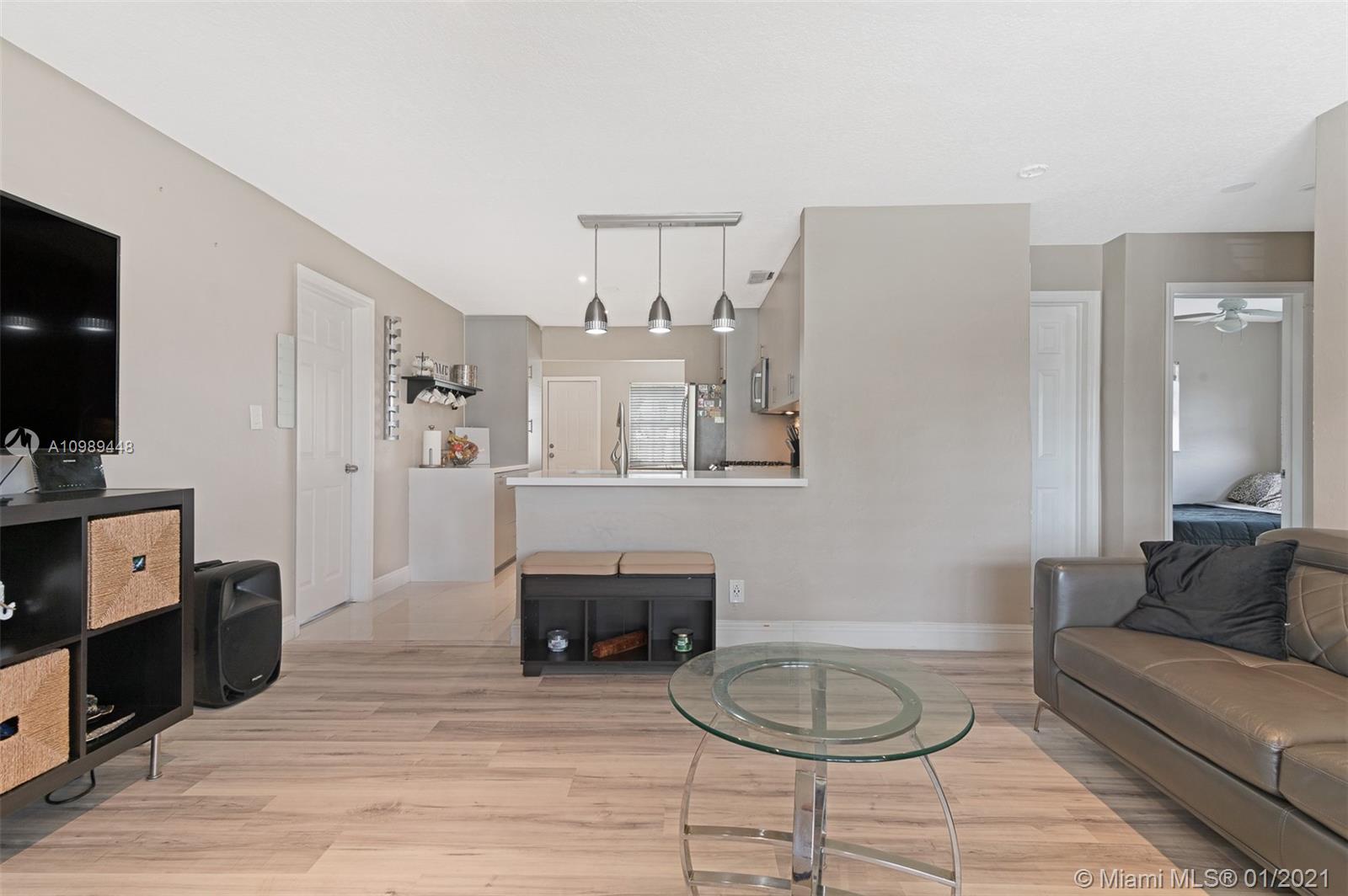For more information regarding the value of a property, please contact us for a free consultation.
6781 Harding St Hollywood, FL 33024
Want to know what your home might be worth? Contact us for a FREE valuation!

Our team is ready to help you sell your home for the highest possible price ASAP
Key Details
Sold Price $339,900
Property Type Single Family Home
Sub Type Single Family Residence
Listing Status Sold
Purchase Type For Sale
Square Footage 1,062 sqft
Price per Sqft $320
Subdivision Driftwood Acres No 10
MLS Listing ID A10989448
Sold Date 03/16/21
Style Detached,One Story
Bedrooms 3
Full Baths 2
Construction Status Effective Year Built
HOA Y/N No
Year Built 1966
Annual Tax Amount $4,379
Tax Year 2020
Contingent No Contingencies
Lot Size 6,362 Sqft
Property Description
BACK ON THE MARKET!!! PREVIOUS BUYER COULD NOT QUALIFY FOR THE LOAN. UPGRADED 3 BEDROOMS, 2 BATH HOME LOCATED IN HOLLYWOOD'S DRIFTWOOD ACRES NEIGHBORHOOD. IT FEATURES SPLIT LAYOUT FOR PRIVACY, UPDATED OPEN KITCHEN WITH CUSTOM CABINETRY, GAS RANGE, TANK-LESS GAS WATER HEATER, NEW ELECTRIC PANEL, GAS BBQ HOOK UP, INTERIOR LAUNDRY ROOM, PATIO, COVERED CARPORT WITH STORAGE & GRAVEL DRIVEWAY, FULL HURRICANE PROTECTION. NO HOA! COMPLETE PRIVACY FENCED LARGE BACKYARD & TROPICAL LANDSCAPING. FENCED YARD WITH LOTS OF SPACE FOR A POOL AND GREAT FOR ENTERTAINMENT! CONVENIENTLY LOCATED CLOSE TO HIGHWAYS, HOLLYWOOD YOUNG CIRCLE PARK, HOLLYWOOD BEACH & BOARDWALK, MINUTES FORM THE SEMINOLE HARD ROCK HOTEL & CASINO, SHOPPING, COMMUNITY PARKS & MORE! OWNER LOOKING FOR MINIMUM FULL PRICE OFFER.
Location
State FL
County Broward County
Community Driftwood Acres No 10
Area 3100
Direction UNIVERSITY DR TO TAFT ST. HEAD EAST TO N 68TH AVE. TURN LEFT HEAD NORTH TO HARDING ST. TURN RIGHT HEAD EAST HOUSE IS THE SECOND HOUSE ON THE LEFT NORTH SIDE OF STREET 6781.
Interior
Interior Features Breakfast Bar, Bedroom on Main Level, Eat-in Kitchen, First Floor Entry, Main Level Master, Bar
Heating Central
Cooling Central Air, Ceiling Fan(s)
Flooring Wood
Furnishings Unfurnished
Window Features Blinds
Appliance Dryer, Dishwasher, Electric Water Heater, Disposal, Gas Range, Microwave, Refrigerator, Self Cleaning Oven, Washer
Exterior
Exterior Feature Fence, Patio, Room For Pool, Shed, Storm/Security Shutters
Carport Spaces 1
Pool None
Community Features Street Lights, Sidewalks
View Garden
Roof Type Shingle
Street Surface Paved
Porch Patio
Garage No
Building
Lot Description < 1/4 Acre
Faces South
Story 1
Sewer Septic Tank
Water Public
Architectural Style Detached, One Story
Additional Building Shed(s)
Structure Type Block
Construction Status Effective Year Built
Schools
Elementary Schools Sheridan Park
Middle Schools Driftwood
High Schools Mcarthur
Others
Senior Community No
Tax ID 514111080580
Acceptable Financing Cash, Conventional, FHA, VA Loan
Listing Terms Cash, Conventional, FHA, VA Loan
Financing Conventional
Read Less
Bought with Xtreme International Realty
"Molly's job is to find and attract mastery-based agents to the office, protect the culture, and make sure everyone is happy! "




