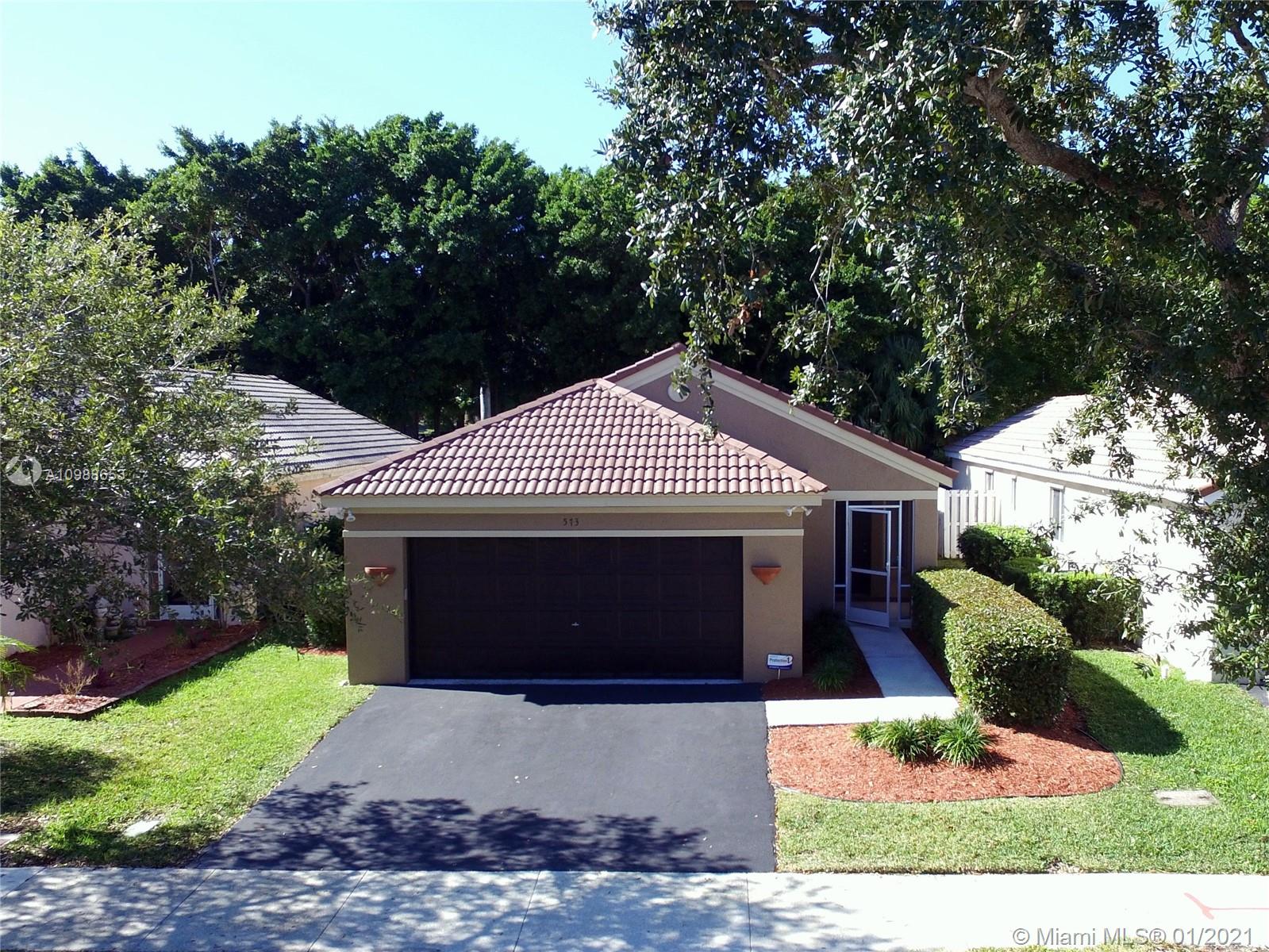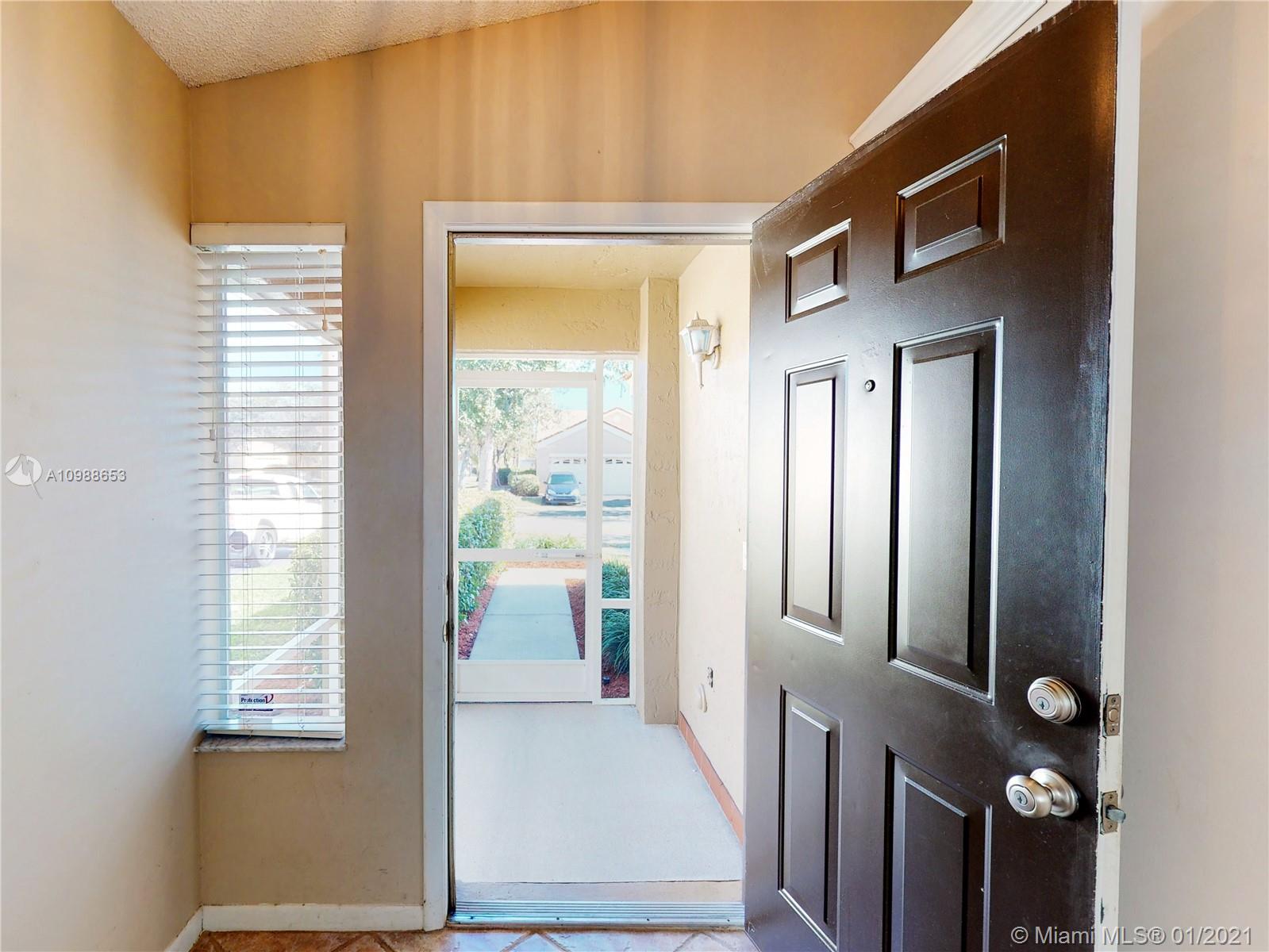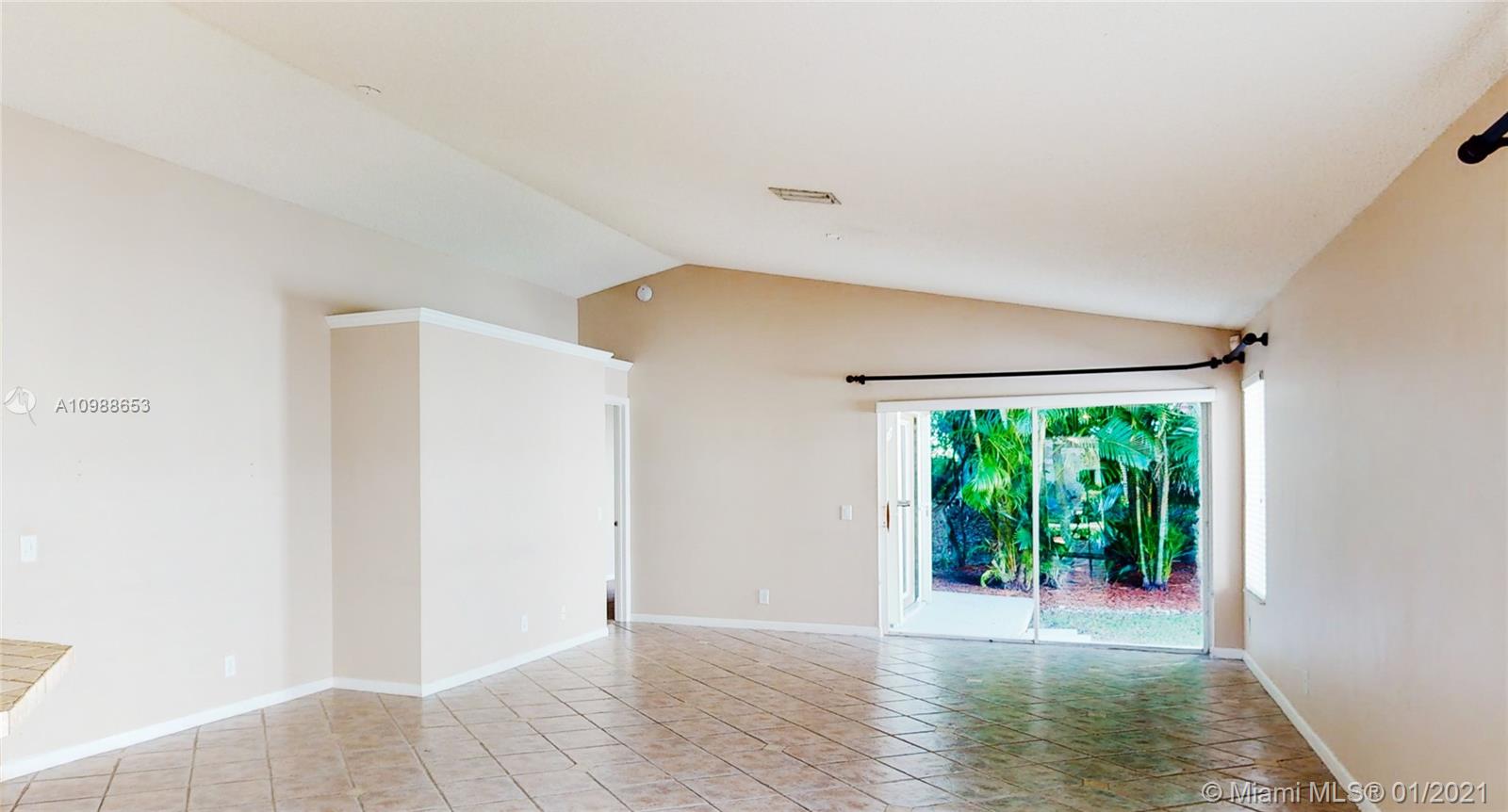For more information regarding the value of a property, please contact us for a free consultation.
573 Talavera Rd Weston, FL 33326
Want to know what your home might be worth? Contact us for a FREE valuation!

Our team is ready to help you sell your home for the highest possible price ASAP
Key Details
Sold Price $400,000
Property Type Single Family Home
Sub Type Single Family Residence
Listing Status Sold
Purchase Type For Sale
Square Footage 1,353 sqft
Price per Sqft $295
Subdivision Sectors 3 & 4 Boundary Pl
MLS Listing ID A10988653
Sold Date 03/22/21
Style Detached,One Story
Bedrooms 3
Full Baths 2
Construction Status Resale
HOA Fees $106/qua
HOA Y/N Yes
Year Built 1996
Annual Tax Amount $5,548
Tax Year 2020
Contingent 3rd Party Approval
Lot Size 4,105 Sqft
Property Description
This Immaculate, move-in ready, 3/2/2, one-story single-family home is located in Weston's gated and secure community of San Remo. The open floor plan features vaulted ceilings, a freshly painted all white interior (pictures taken prior) and an open kitchen creating a spacious and roomy feel. The kitchen features tumbled marble counters and back-splash and all Whirlpool appliances (built-in range/oven, microwave, dishwasher and disposal). A new A/C, reinforced roof and full hurricane protection helps creates this perfect family home. The community amenities including a private park with kid's playground, basketball court and fabulous swimming pool are just a short walk away. The area's best shopping and finest restaurants are very close by, plus highway access is minutes away. Hurry!
Location
State FL
County Broward County
Community Sectors 3 & 4 Boundary Pl
Area 3890
Direction I-75 to Indian Creek exit (#21) to 1st community on left: SAN REMO. Once through gate take immediate right, to home (7th on your right). Please speak to agent about gate access!
Interior
Interior Features Breakfast Bar, Bedroom on Main Level, First Floor Entry, Handicap Access, Living/Dining Room, Main Level Master, Split Bedrooms, Vaulted Ceiling(s), Walk-In Closet(s)
Heating Central, Electric
Cooling Central Air, Electric
Flooring Carpet, Tile
Furnishings Unfurnished
Window Features Blinds,Sliding
Appliance Built-In Oven, Dishwasher, Electric Range, Electric Water Heater, Disposal
Exterior
Exterior Feature Deck, Lighting, Porch, Storm/Security Shutters
Parking Features Attached
Garage Spaces 2.0
Pool None, Community
Community Features Home Owners Association, Pool, Sidewalks
Utilities Available Cable Available
View Garden
Roof Type Spanish Tile
Porch Deck, Open, Porch
Garage Yes
Building
Lot Description Sprinklers Automatic, < 1/4 Acre
Faces East
Story 1
Sewer Public Sewer
Water Public
Architectural Style Detached, One Story
Structure Type Block
Construction Status Resale
Schools
Elementary Schools Eagle Point
Middle Schools Tequesta Trace
High Schools Cypress Bay
Others
Pets Allowed No Pet Restrictions, Yes
HOA Fee Include Recreation Facilities,Security,Trash
Senior Community No
Tax ID 493936010070
Acceptable Financing Cash, Conventional
Listing Terms Cash, Conventional
Financing Conventional
Pets Allowed No Pet Restrictions, Yes
Read Less
Bought with One Sotheby's Int'l Realty
"Molly's job is to find and attract mastery-based agents to the office, protect the culture, and make sure everyone is happy! "




