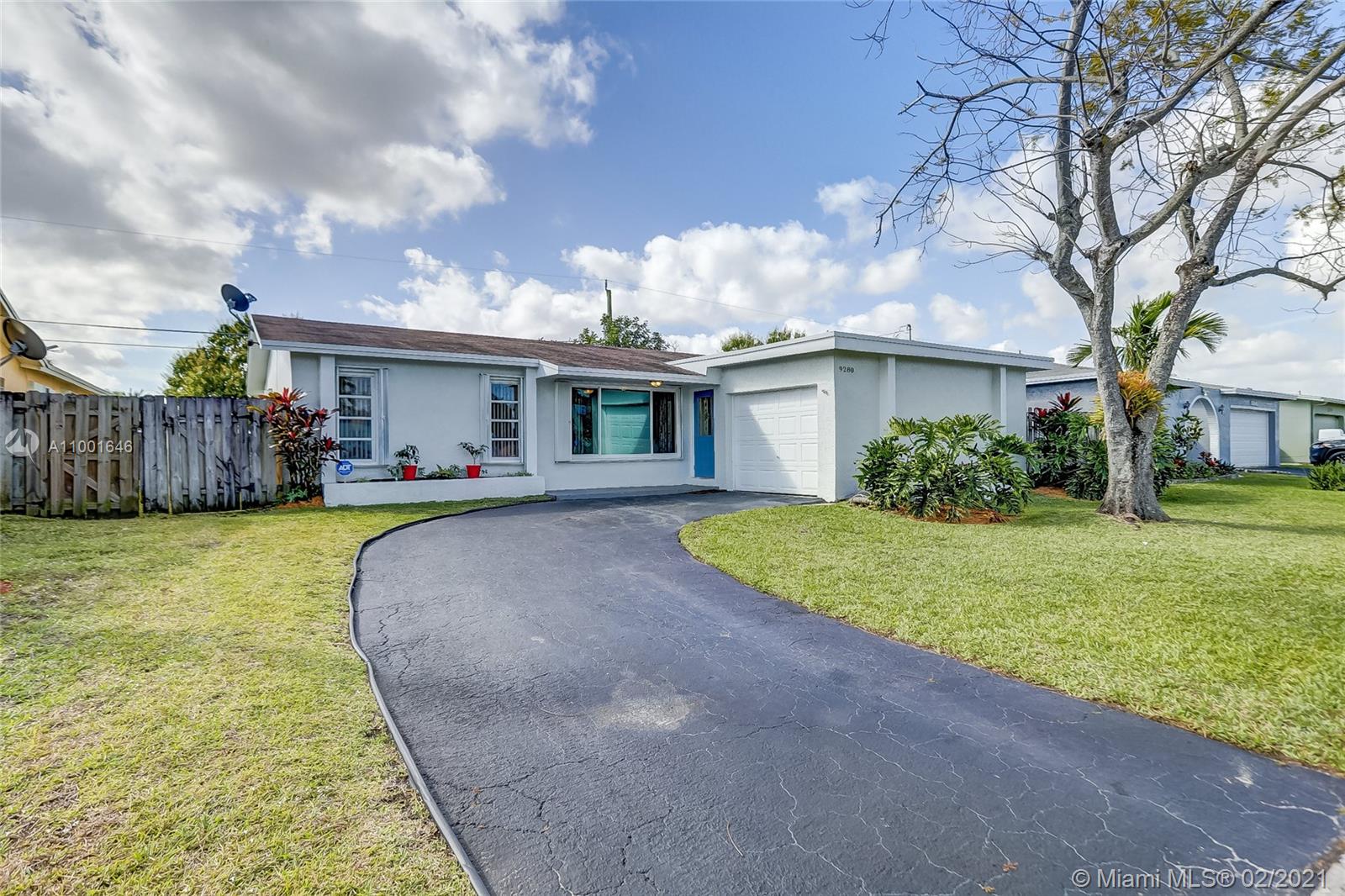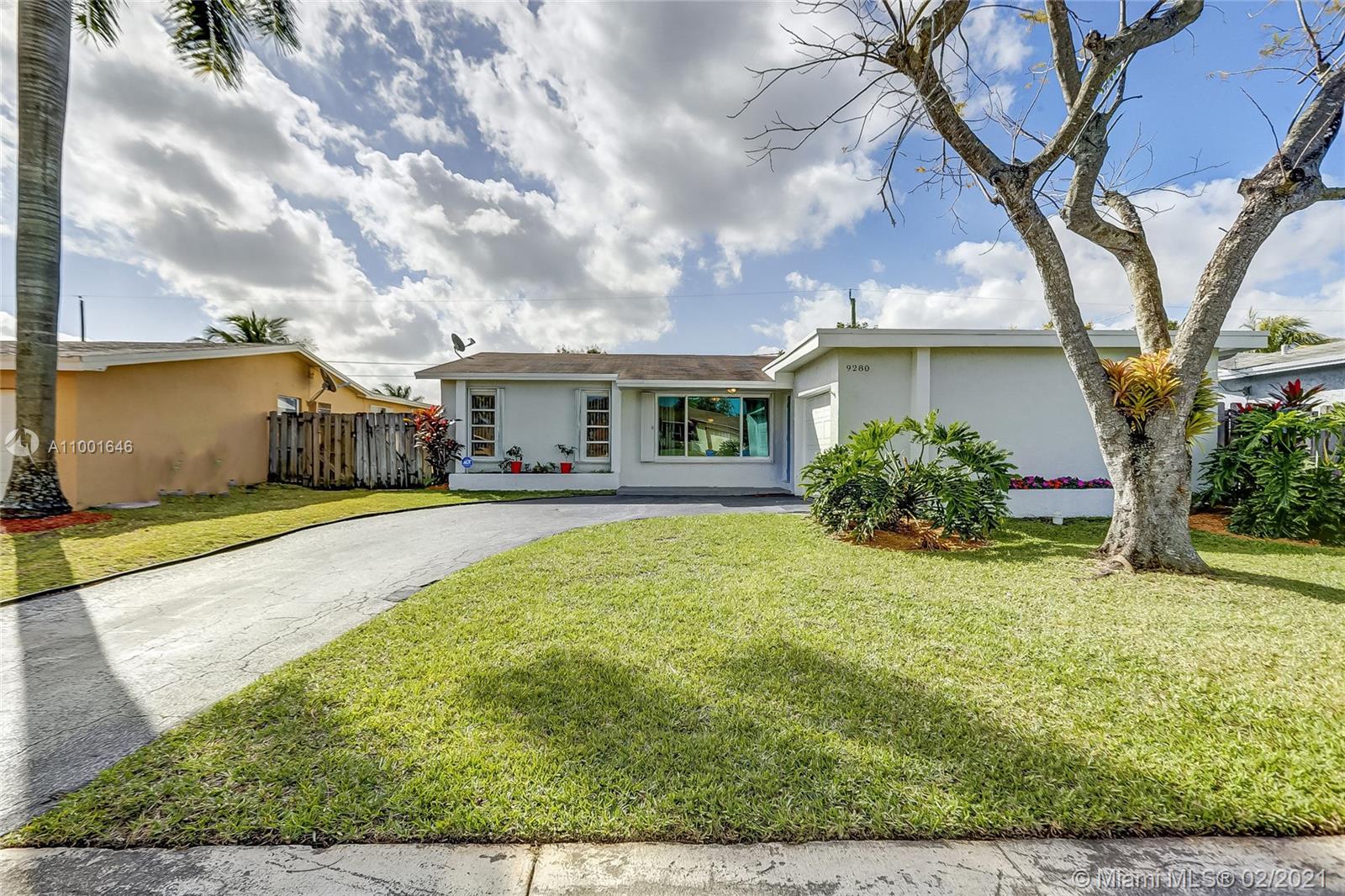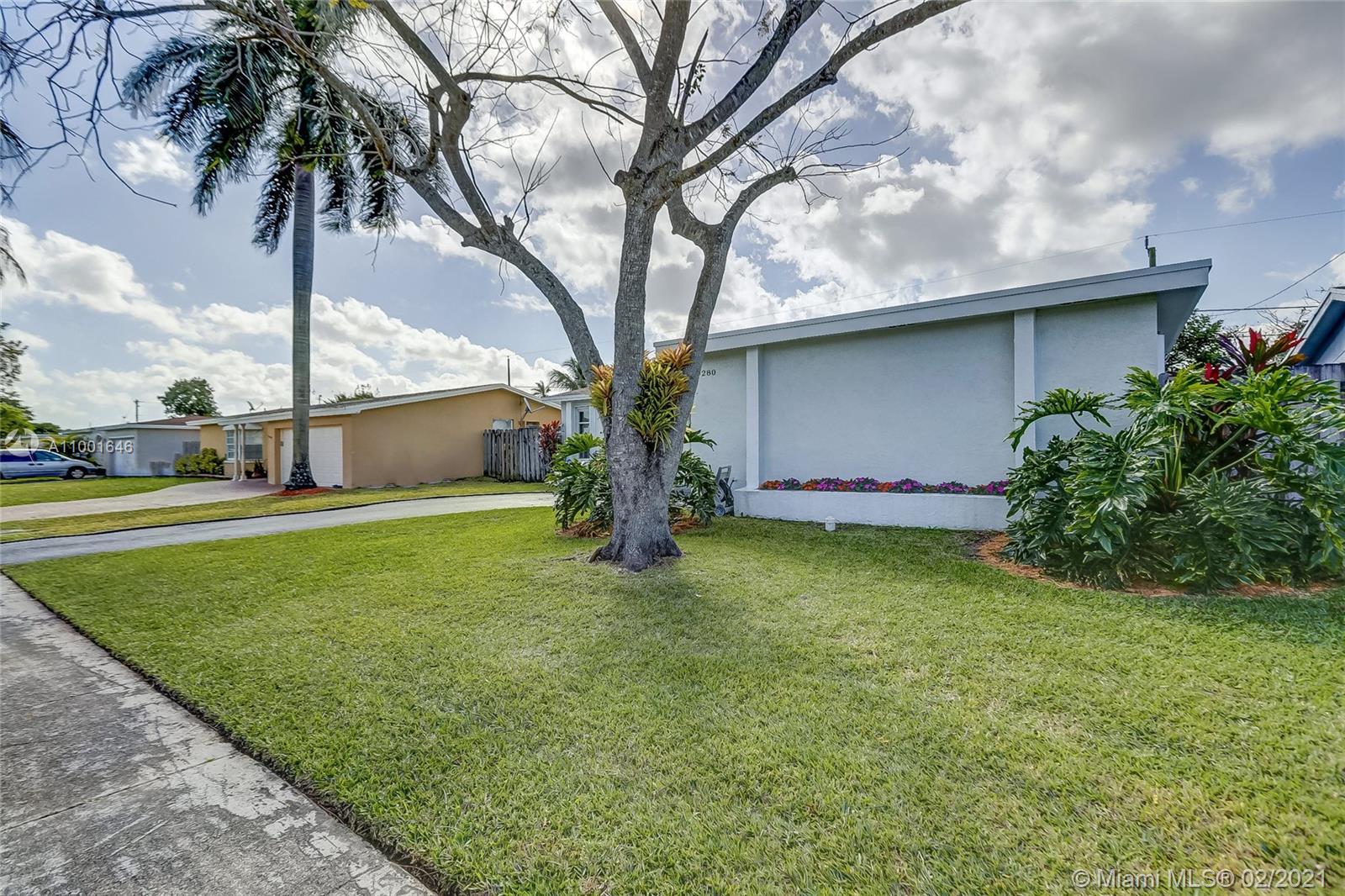For more information regarding the value of a property, please contact us for a free consultation.
9280 NW 24th Ct Sunrise, FL 33322
Want to know what your home might be worth? Contact us for a FREE valuation!

Our team is ready to help you sell your home for the highest possible price ASAP
Key Details
Sold Price $362,500
Property Type Single Family Home
Sub Type Single Family Residence
Listing Status Sold
Purchase Type For Sale
Square Footage 1,412 sqft
Price per Sqft $256
Subdivision Sunrise Golf Village Sec
MLS Listing ID A11001646
Sold Date 04/05/21
Style Detached,One Story,Split-Level
Bedrooms 3
Full Baths 2
Construction Status Resale
HOA Y/N No
Year Built 1973
Annual Tax Amount $4,956
Tax Year 2020
Contingent No Contingencies
Lot Size 6,000 Sqft
Property Description
A very spacious and beautiful 3/2 SFH in Sunrise. Completely upgraded home to include bathrooms, Large kitchen with granite countertops, plenty of cabinets, stainless steel appliances, new flooring and much more. Enjoy the private eat in kitchen area on the side overlooking your beautiful manicured backyard. The master bedroom is massive with a walk in closet, garden tub/dual showers and space for a sitting area. The 2nd bedroom is also massive with wall to wall closet and space for a sitting area. The second bathroom has a jacuzzi tub. Home has plenty of windows allowing natural lighting throughout, making this Zen environment feel airy and bright. The Florida room can be used as an entertainment area, office or another sitting area . You will be amazed, the second you walk in!
Location
State FL
County Broward County
Community Sunrise Golf Village Sec
Area 3850
Interior
Interior Features Built-in Features, Bedroom on Main Level, Breakfast Area, Closet Cabinetry, Eat-in Kitchen, Family/Dining Room, French Door(s)/Atrium Door(s), Garden Tub/Roman Tub, Pantry, Walk-In Closet(s)
Heating Central
Cooling Central Air
Flooring Other, Tile
Furnishings Unfurnished
Appliance Dishwasher, Electric Water Heater, Ice Maker, Microwave
Laundry In Garage
Exterior
Exterior Feature Fence, Patio
Parking Features Attached
Garage Spaces 1.0
Pool None
Community Features Sidewalks
View Garden
Roof Type Shingle
Porch Patio
Garage Yes
Building
Lot Description < 1/4 Acre
Faces North
Story 1
Sewer Public Sewer
Water Public
Architectural Style Detached, One Story, Split-Level
Level or Stories Multi/Split
Structure Type Block
Construction Status Resale
Others
Pets Allowed No Pet Restrictions, Yes
Senior Community No
Tax ID 494129031370
Acceptable Financing Cash, Conventional, FHA, VA Loan
Listing Terms Cash, Conventional, FHA, VA Loan
Financing Conventional
Special Listing Condition Listed As-Is
Pets Allowed No Pet Restrictions, Yes
Read Less
Bought with Vylla Home
"Molly's job is to find and attract mastery-based agents to the office, protect the culture, and make sure everyone is happy! "




