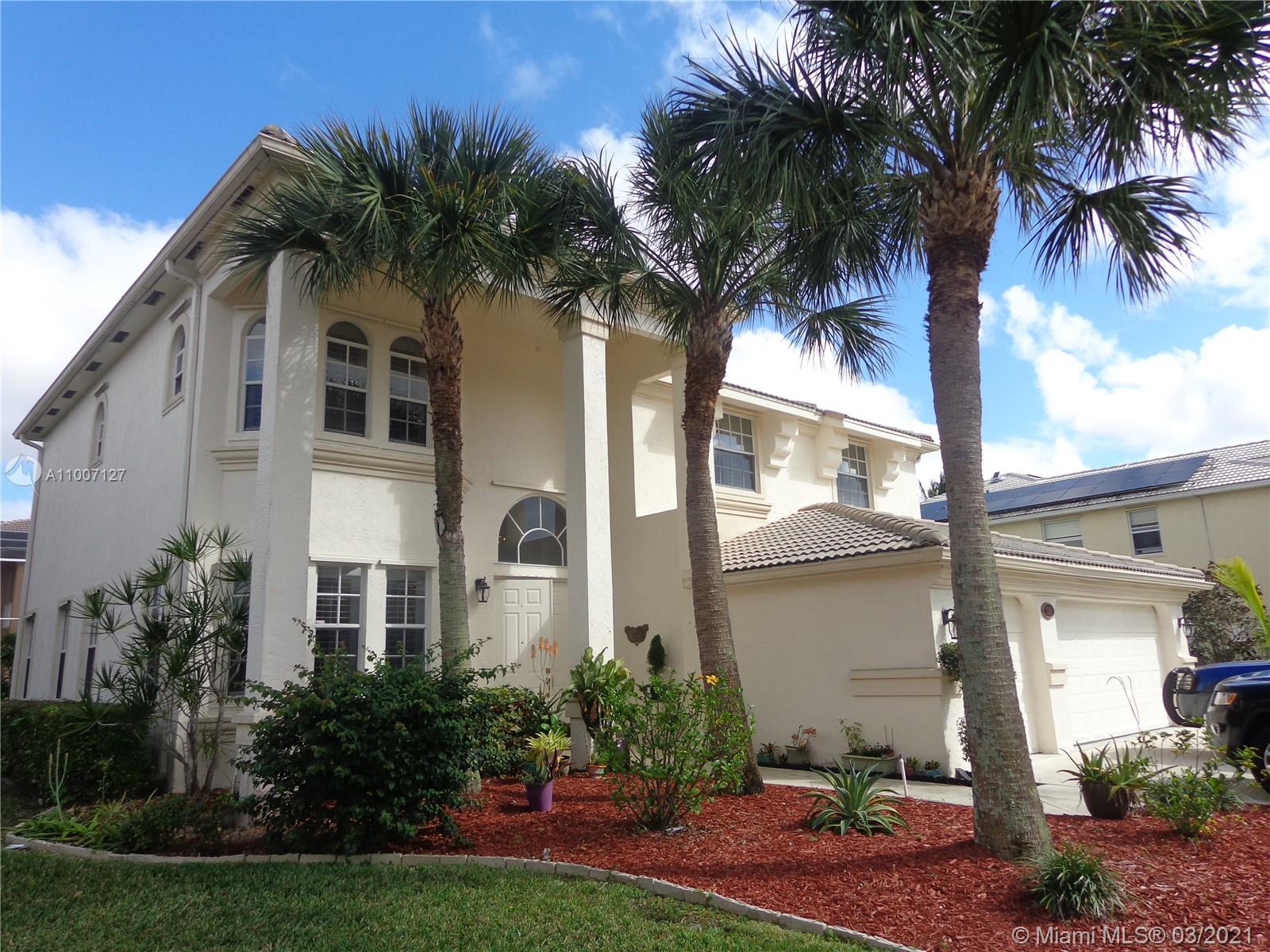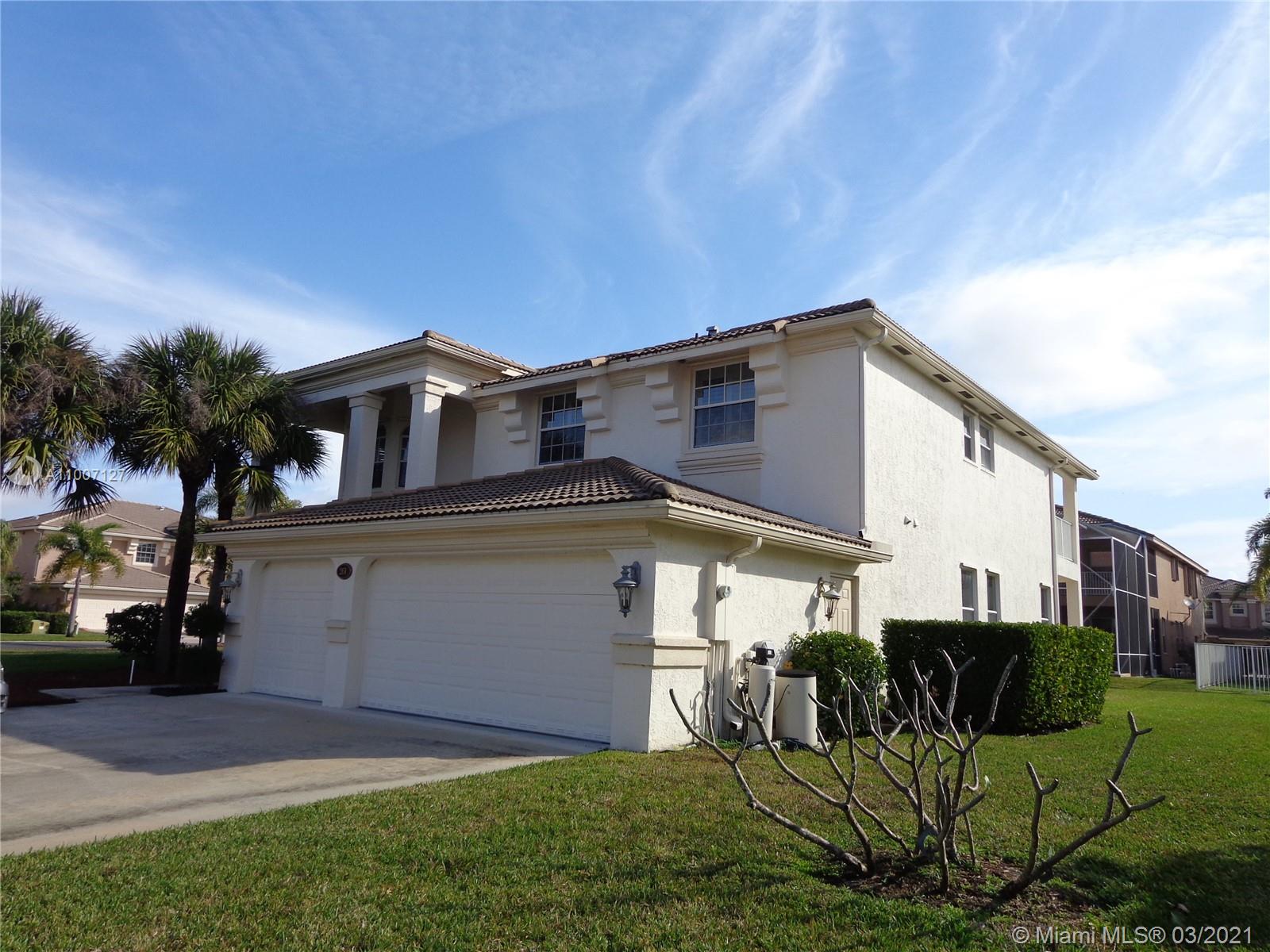For more information regarding the value of a property, please contact us for a free consultation.
2151 Bellcrest Cir Royal Palm Beach, FL 33411
Want to know what your home might be worth? Contact us for a FREE valuation!

Our team is ready to help you sell your home for the highest possible price ASAP
Key Details
Sold Price $565,900
Property Type Single Family Home
Sub Type Single Family Residence
Listing Status Sold
Purchase Type For Sale
Square Footage 3,496 sqft
Price per Sqft $161
Subdivision Madison Green 1 Pars F, G
MLS Listing ID A11007127
Sold Date 06/21/21
Style Detached,Mediterranean,Two Story
Bedrooms 5
Full Baths 4
Construction Status New Construction
HOA Fees $212/mo
HOA Y/N Yes
Year Built 2001
Annual Tax Amount $7,953
Tax Year 2020
Contingent 3rd Party Approval
Lot Size 0.314 Acres
Property Description
Absolutely Gorgeous & Spacious home with many upgrades. Gourmet kitchen w/upgraded cabinetry, cook island, vegetable sink, walk-in pantry. One Bedroom and full bath downstairs. Master bedroom is upstairs with large sitting area, 2 bathrooms with adjoining shower between, dressing area with built-in cabinetry, large walk-in closet with built-ins. The 5th bedroom was converted to a den off of the master bedroom, which can easily be converted back to the 5th bedroom if desired. Save on electric bills with dual A/C system, tankless hot water system. This home is sturdy concrete block construction all the way up. Complete hurricane shutters. The home is situated on an oversized corner lot. Auto sprinkler system that uses community water. Low HOA includes a clubhouse.
Location
State FL
County Palm Beach County
Community Madison Green 1 Pars F, G
Area 5530
Direction From Jog Rd Turn left onto Okeechobee Blvd, Turn left onto Crestwood Blvd N, Slight left to stay on Bellcrest Cr. Turn right to stay on Bellcrest Cr. Head South on Bellcrest Cr.
Interior
Interior Features Built-in Features, Bedroom on Main Level, Breakfast Area, Closet Cabinetry, Dining Area, Separate/Formal Dining Room, Dual Sinks, Entrance Foyer, Garden Tub/Roman Tub, High Ceilings, Kitchen Island, Living/Dining Room, Pantry, Separate Shower, Upper Level Master, Walk-In Closet(s)
Heating Central, Electric
Cooling Central Air, Ceiling Fan(s), Electric
Flooring Carpet, Ceramic Tile
Furnishings Unfurnished
Window Features Plantation Shutters
Appliance Built-In Oven, Dryer, Dishwasher, Electric Range, Electric Water Heater, Disposal, Microwave, Refrigerator, Water Softener Owned, Water Purifier, Washer
Laundry Laundry Tub
Exterior
Exterior Feature Balcony, Deck, Patio
Parking Features Attached
Garage Spaces 3.0
Pool None, Community
Community Features Clubhouse, Fitness, Golf, Golf Course Community, Gated, Home Owners Association, Property Manager On-Site, Pool, Street Lights, Sidewalks, Tennis Court(s)
Utilities Available Cable Available
View Garden
Roof Type Barrel
Porch Balcony, Deck, Open, Patio
Garage Yes
Building
Lot Description Sprinklers Automatic, < 1/4 Acre
Faces West
Story 2
Sewer Public Sewer
Water Public
Architectural Style Detached, Mediterranean, Two Story
Level or Stories Two
Structure Type Block
Construction Status New Construction
Others
Pets Allowed Dogs OK, Yes
HOA Fee Include Common Areas,Cable TV,Maintenance Structure,Recreation Facilities
Senior Community No
Tax ID 72414315090070250
Security Features Security Gate,Gated Community,Smoke Detector(s)
Acceptable Financing Cash, Conventional
Listing Terms Cash, Conventional
Financing Conventional
Special Listing Condition Listed As-Is
Pets Allowed Dogs OK, Yes
Read Less
Bought with Power Net Realty.com Inc.
"Molly's job is to find and attract mastery-based agents to the office, protect the culture, and make sure everyone is happy! "




