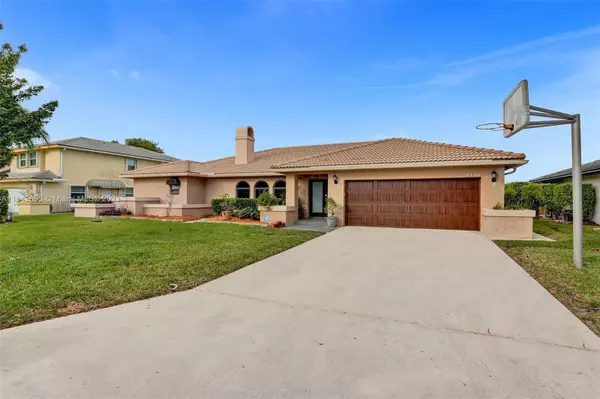For more information regarding the value of a property, please contact us for a free consultation.
5338 NW 60th Dr Coral Springs, FL 33067
Want to know what your home might be worth? Contact us for a FREE valuation!

Our team is ready to help you sell your home for the highest possible price ASAP
Key Details
Sold Price $750,000
Property Type Single Family Home
Sub Type Single Family Residence
Listing Status Sold
Purchase Type For Sale
Square Footage 2,262 sqft
Price per Sqft $331
Subdivision Butler Farms Section Two
MLS Listing ID A11343890
Sold Date 03/20/23
Style Detached,One Story
Bedrooms 4
Full Baths 3
Construction Status Effective Year Built
HOA Fees $32/mo
HOA Y/N Yes
Year Built 1987
Annual Tax Amount $8,202
Tax Year 2022
Contingent Pending Inspections
Lot Size 7,875 Sqft
Property Description
Completely Updated 4 bedrooms 3 baths home in sought after Butler Farms. The seller thought of everything! Home features wide plank wood look ceramic flooring in the main living area, kitchen & laundry room. High ceilings w/wood beams. Large living room w/wood burning fire place & custom cabinetry. Kitchen has Quartz countertops, updated black appliances, deep drawers for pots and pans, lazy Susan cabinet, large island & custom pantry all overlooking the family room. Big master bedroom w/walk in closets w/custom cabinetry & updated master bathroom w/large tiled shower. Sizable secondary bedrooms! Update bathrooms! Beautiful views of the pool & lake! Impact windows ,doors & garage door. Full home generator inground! 2018 a/c & water heater! Centrally located near everything! Low HOA!
Location
State FL
County Broward County
Community Butler Farms Section Two
Area 3621
Direction US 441 to Wiles Road go West Head east on Wiles Rd toward Cypress Dr. Turn left onto NW 66th Terrace. Turn left onto NW 64th Dr. Turn right onto NW 53rd S. Turn left onto NW 60th Dr. Destination will be on the left
Interior
Interior Features Bedroom on Main Level, Closet Cabinetry, Dual Sinks, Entrance Foyer, Eat-in Kitchen, Fireplace, High Ceilings, Living/Dining Room, Pantry, Split Bedrooms, Walk-In Closet(s)
Heating Central
Cooling Central Air, Ceiling Fan(s)
Flooring Tile
Furnishings Unfurnished
Fireplace Yes
Window Features Impact Glass,Metal,Single Hung
Appliance Dishwasher, Electric Range, Electric Water Heater, Disposal, Ice Maker, Microwave, Refrigerator, Self Cleaning Oven
Exterior
Exterior Feature Enclosed Porch, Fence, Security/High Impact Doors, Lighting
Parking Features Attached
Garage Spaces 2.0
Pool Above Ground, Pool
Community Features Home Owners Association, Maintained Community
Utilities Available Cable Available
Waterfront Description Lake Front
View Y/N Yes
View Lake, Pool
Roof Type Barrel
Porch Porch, Screened
Garage Yes
Building
Lot Description Sprinklers Automatic, < 1/4 Acre
Faces East
Story 1
Sewer Public Sewer
Water Public
Architectural Style Detached, One Story
Structure Type Block
Construction Status Effective Year Built
Schools
Elementary Schools Park Springs
Middle Schools Forest Glen
High Schools Coral Springs
Others
Pets Allowed No Pet Restrictions, Yes
HOA Fee Include Common Areas,Maintenance Structure
Senior Community No
Tax ID 484112033980
Security Features Security System Owned
Acceptable Financing Cash, FHA, VA Loan
Listing Terms Cash, FHA, VA Loan
Financing Conventional
Special Listing Condition Listed As-Is
Pets Allowed No Pet Restrictions, Yes
Read Less
Bought with EXP Realty LLC
"Molly's job is to find and attract mastery-based agents to the office, protect the culture, and make sure everyone is happy! "




